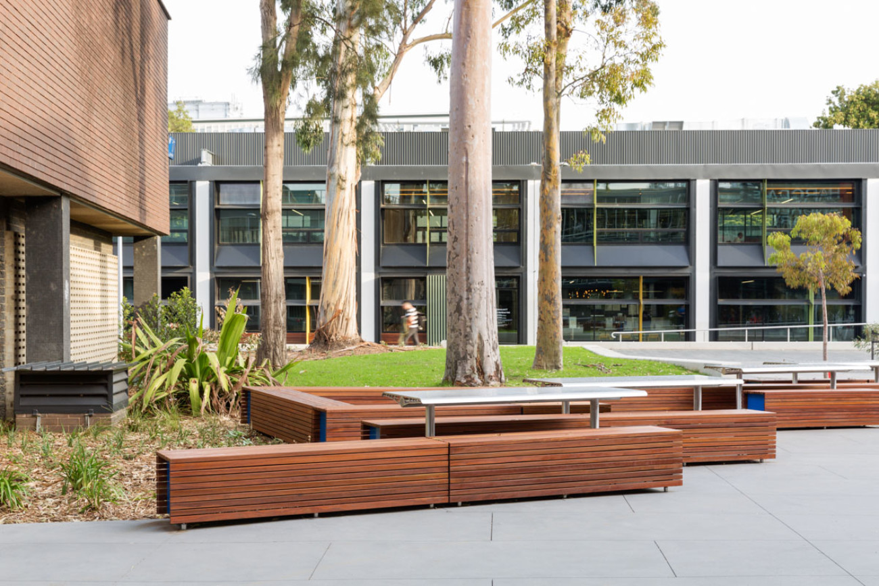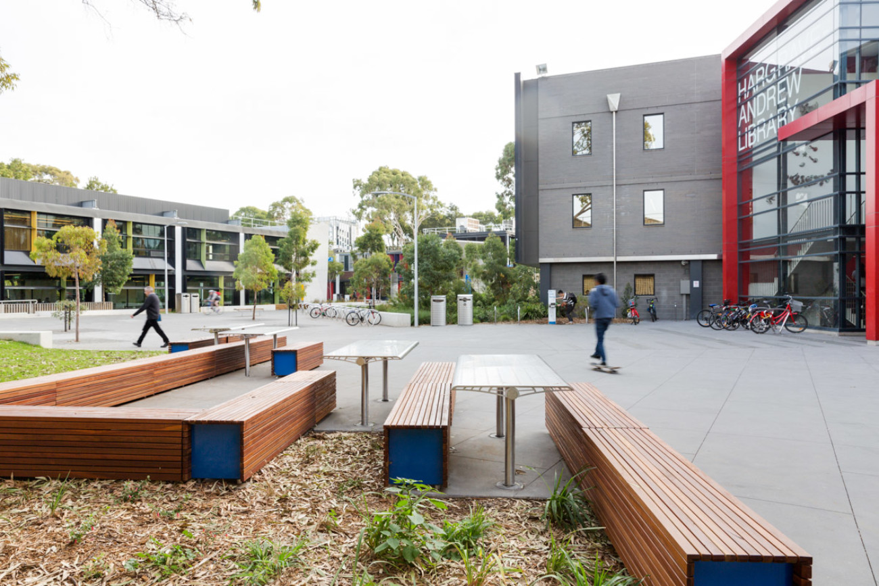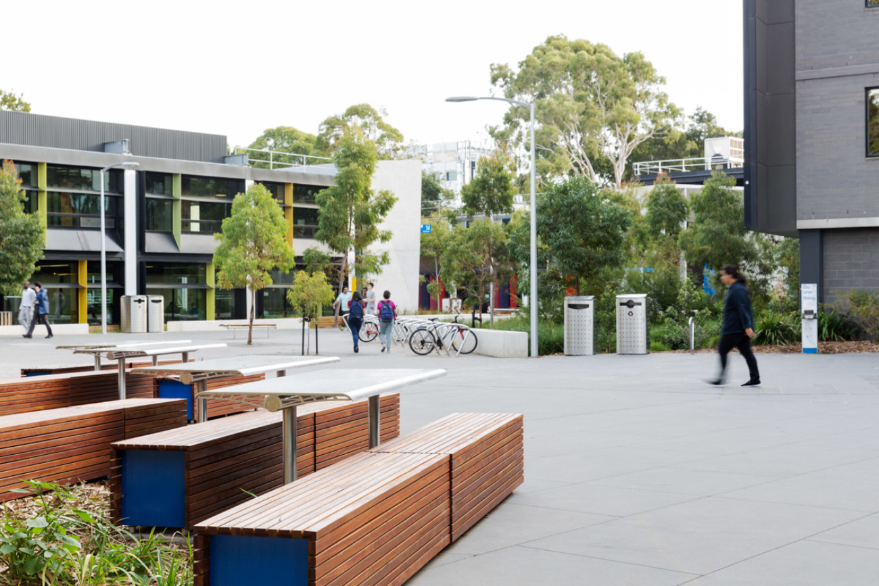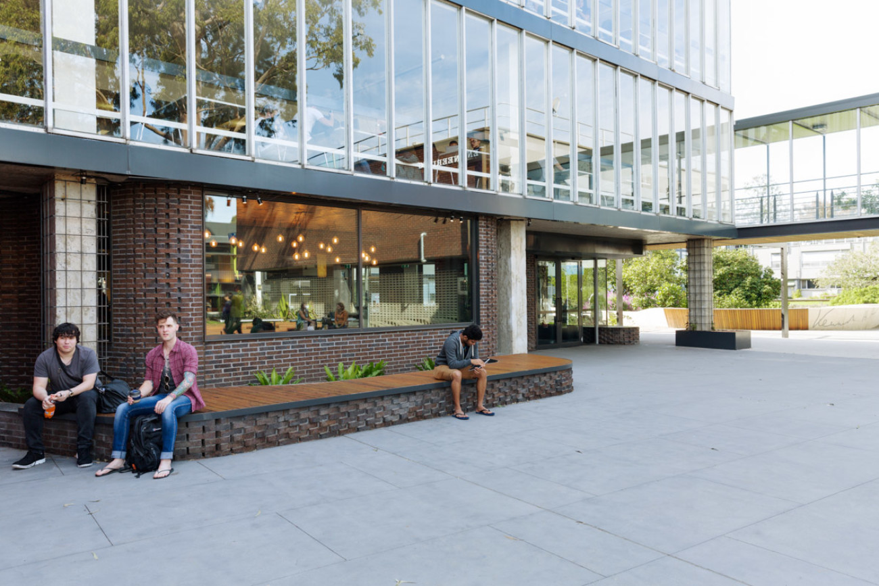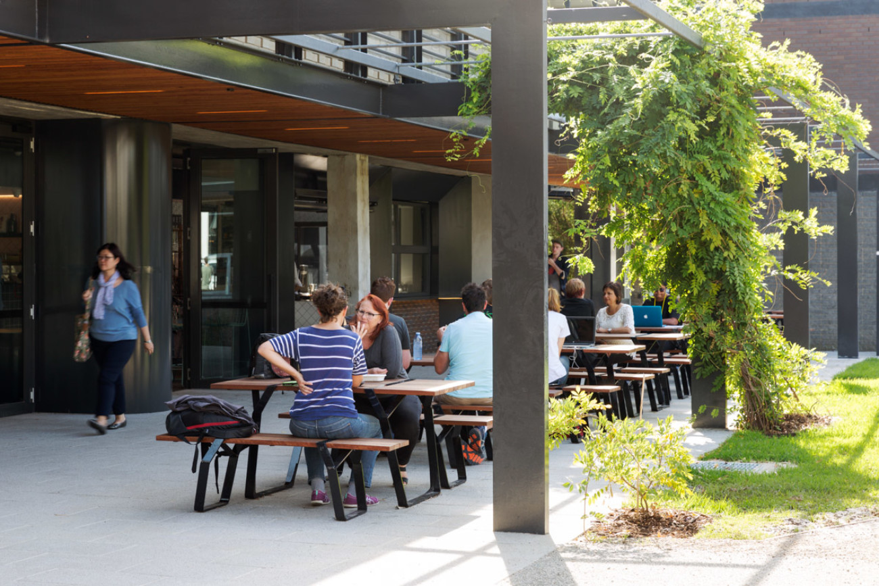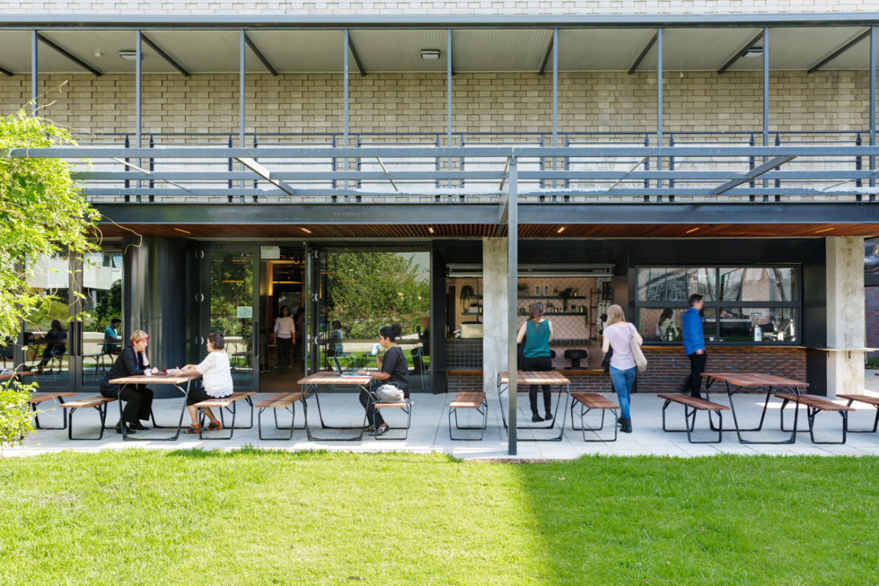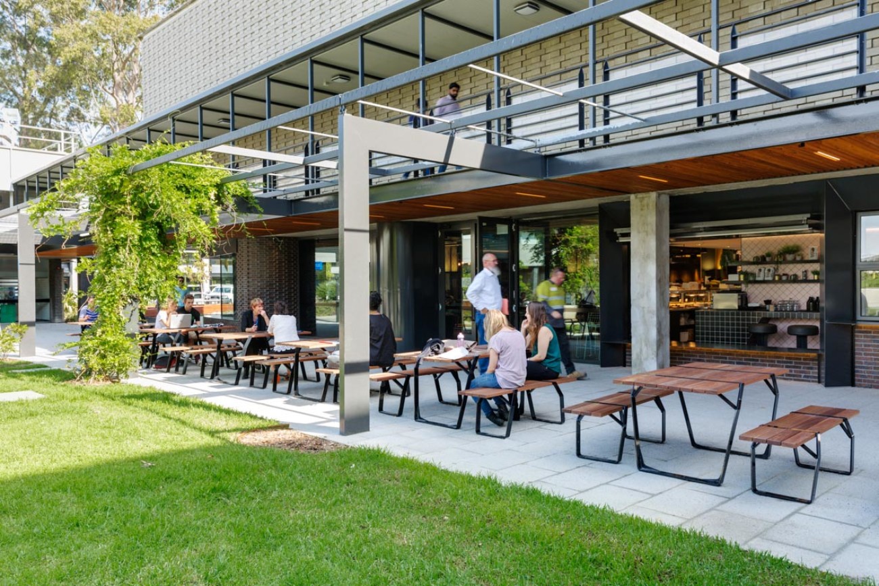Monash University’s ‘Mid-Level’ Plan is a visioning document which was developed to lay out future strategies for enhancing the site over a 15-year period. The first project to emerge from the Plan envisioned the installation of a major new pedestrian spine for the University. Urban Initiatives’ design for College Walk was a key project in establishing this pedestrian spine.
Designed by Urban Initiatives, College Walk formalised and made accessible an axis critical to connecting the university colleges and linking transport interfaces with the rest of the campus. The Walk was conceived as a broad mall, with opportunities for casual occupation of the edges. The linearity of this east–west space is punctuated by staggered plantings defining regular, discreet courts and larger gathering spaces, such as Hargraves Forecourt, shaded by grouped trees. The Walk links into the broader network of wide, tree-lined paths, which assist with way finding and navigation across campus.
Location
Monash University, Clayton Campus, Victoria
Role
Lead Consultant
Client
Monash University
Construction Budget
$1.7M
Traditional Owners
Bunurong People

