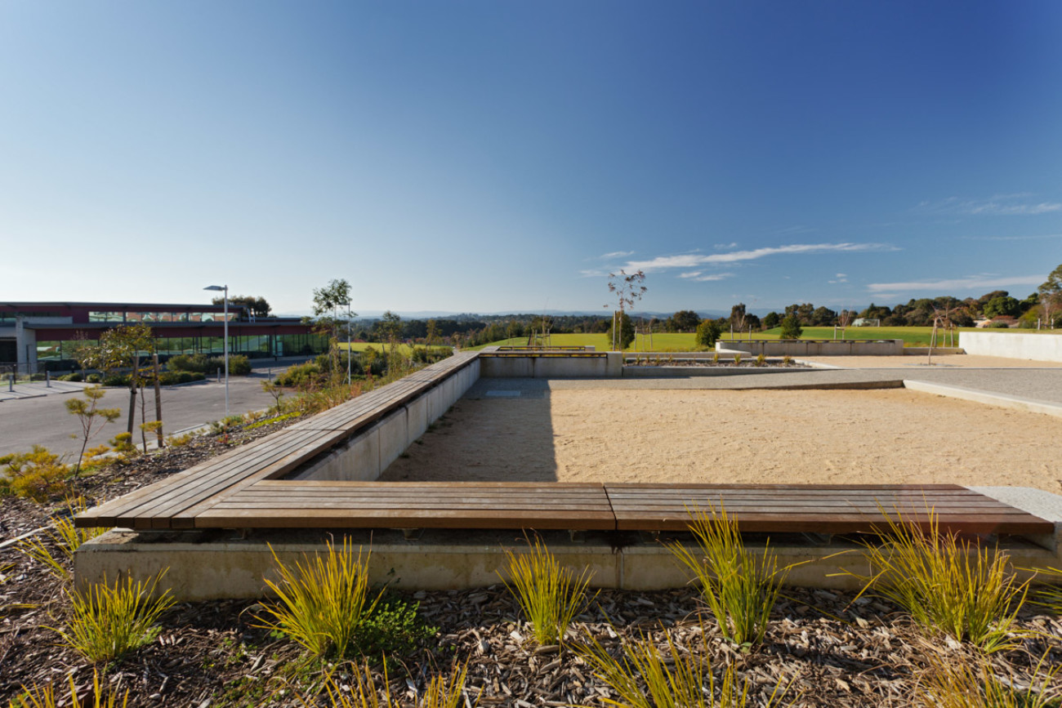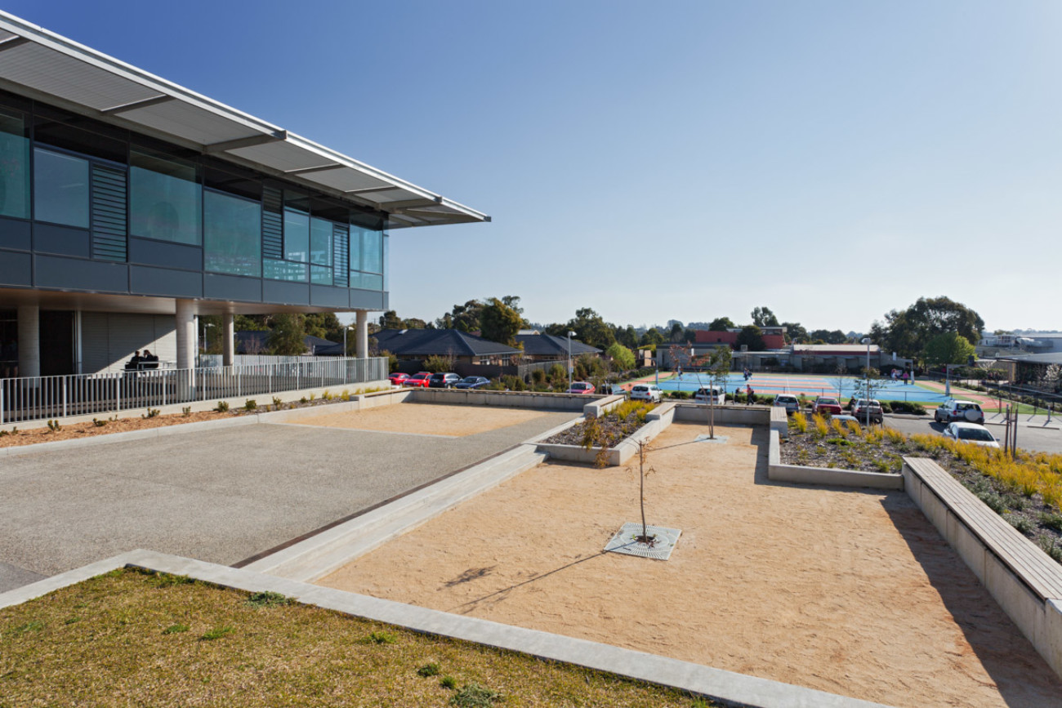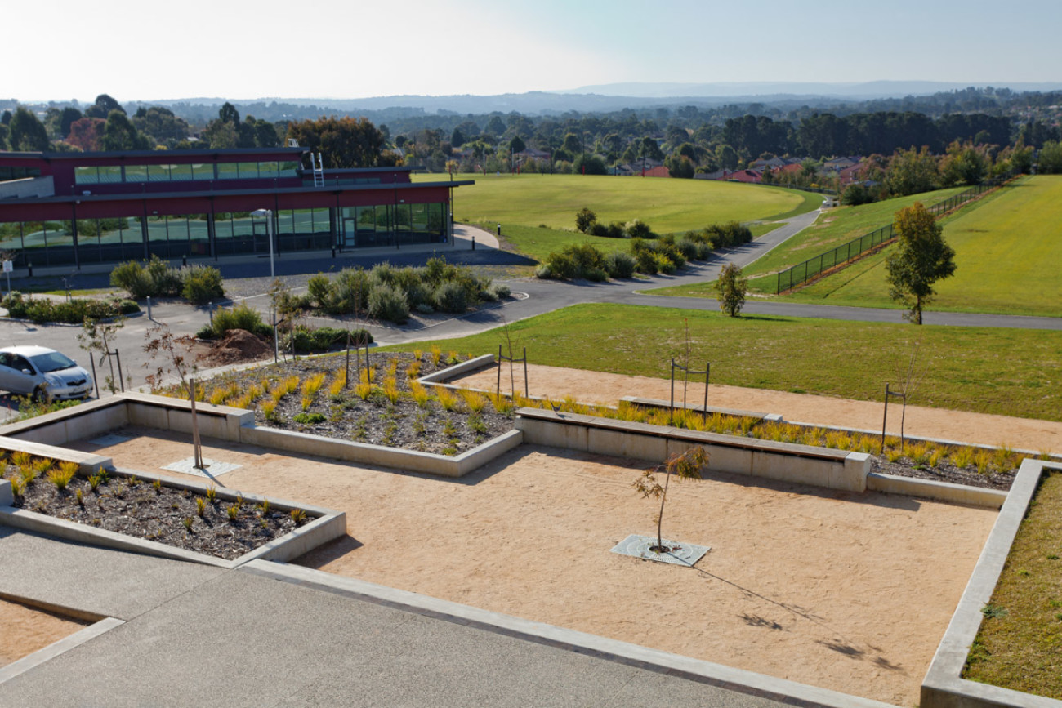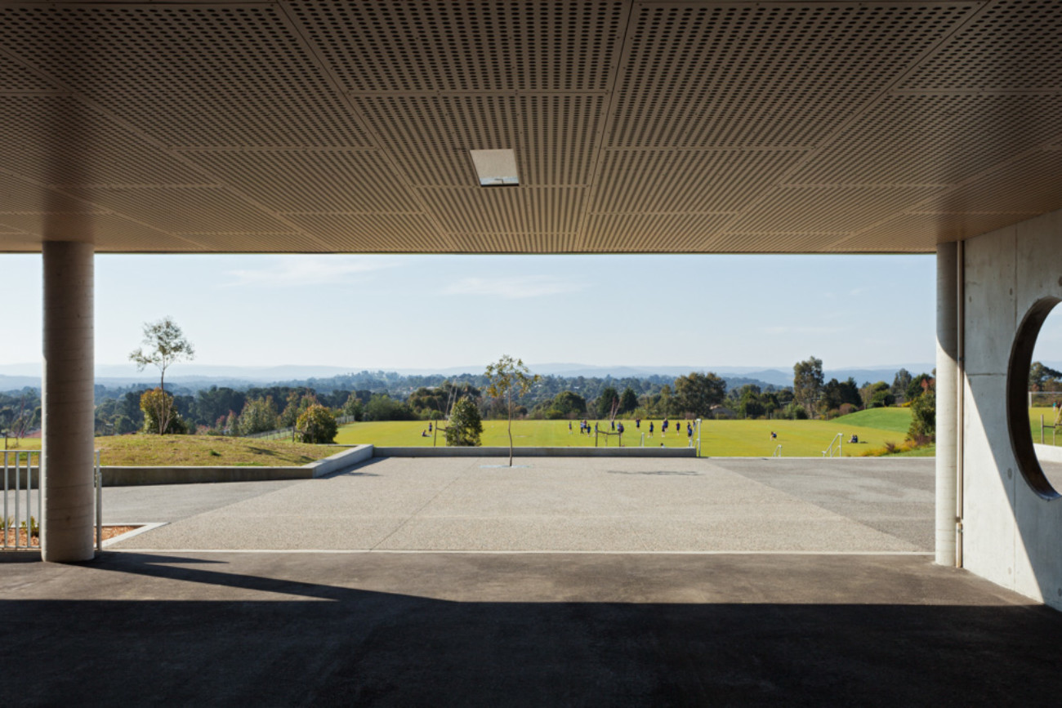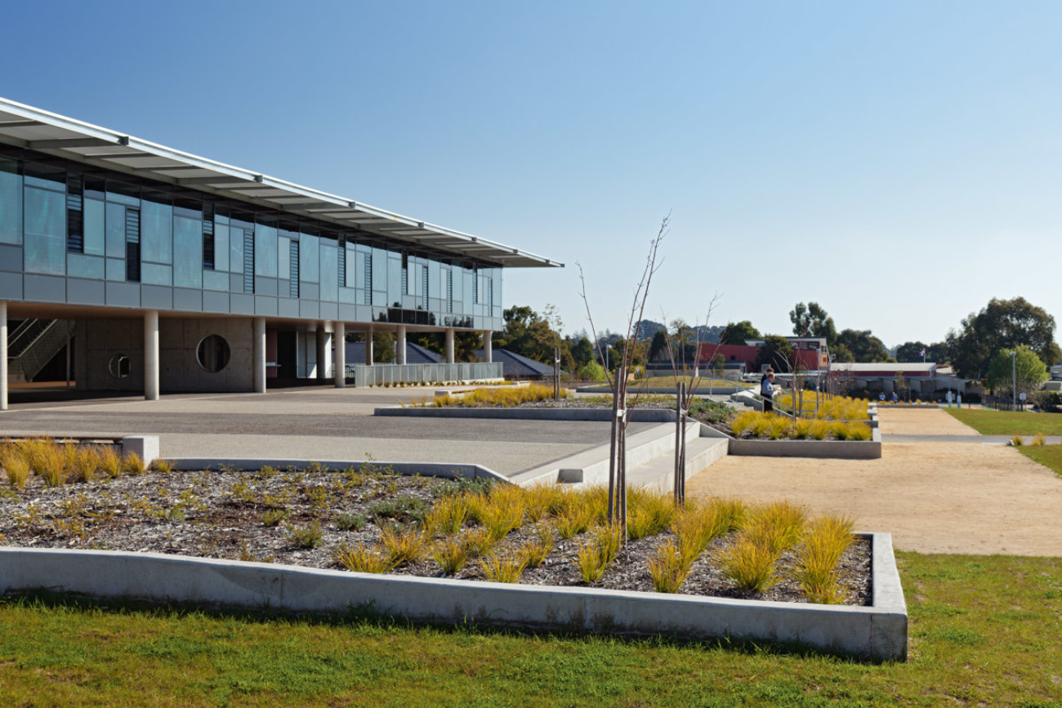Following the construction of a new Middle School Building, designed by Architectus, it was important to integrate the building with its surrounds. The site of the new Middle School Building offered terrific views to the Yarra Ranges in the north.
Drawing on the proportions and geometry of the new architecture, Urban Initiatives designed a landscape that is based on a large grid. Paved spaces of concrete and granitic gravel alternate with garden beds and grassed areas in a Tetris-like fashion. The different spaces provide opportunities for groups to gather in various combinations, both for recreation and learning.
Custom timber seating is a feature of the space, positioned on top of concrete edging that frames the spaces and garden beds. Planting was designed to frame views while providing protection from strong winds that regularly blow from the north. The design also features a central stair with adjoining terraces, providing access to nearby sports fields. All of the spaces offer commanding views to the Yarra Ranges while providing a strong sense of connection with the new building.
Location
Croydon Hills, Victoria
Role
Landscape Architect
Client
Luther College
Construction Budget
$450K
Traditional Owners
Wurundjeri People

