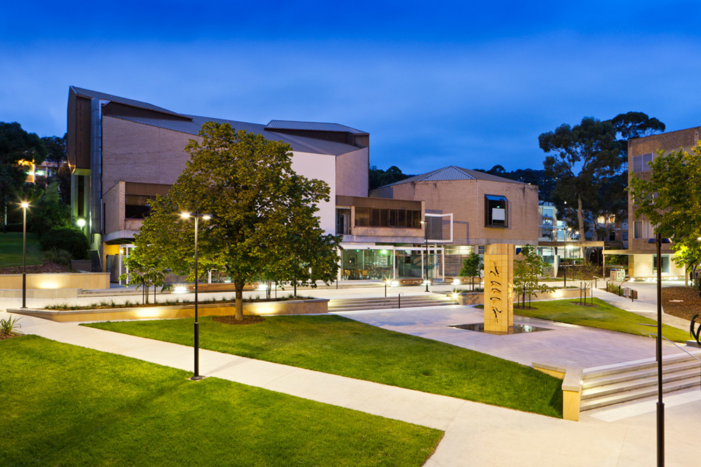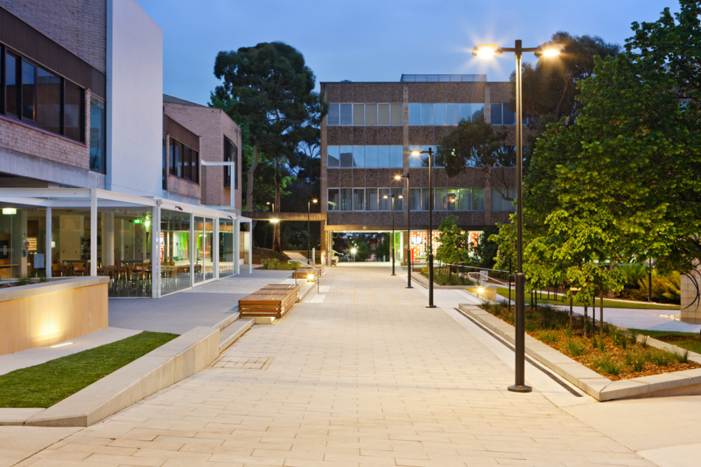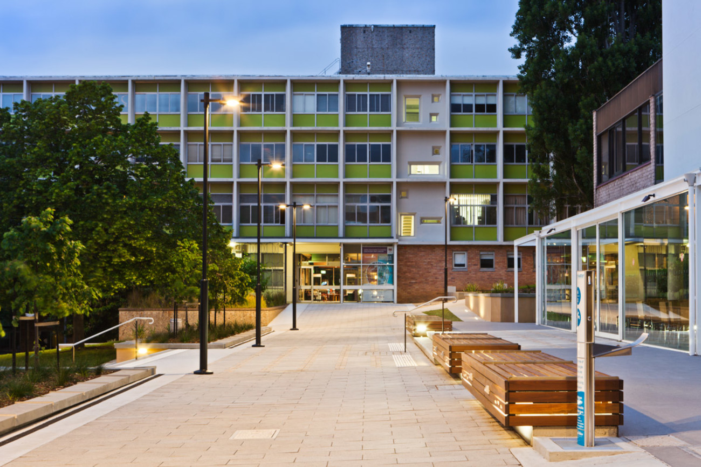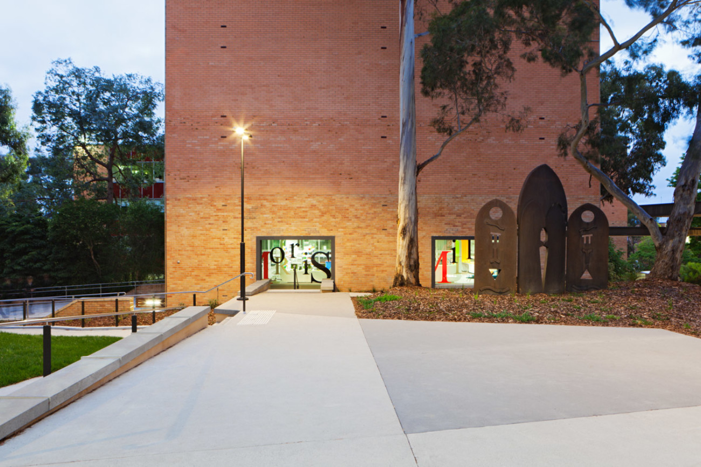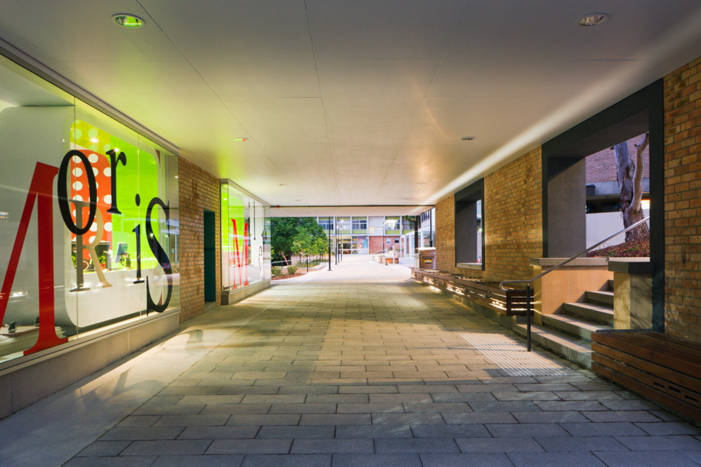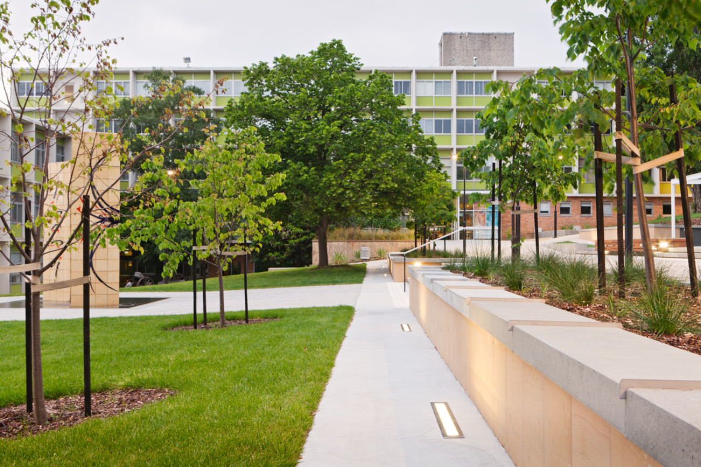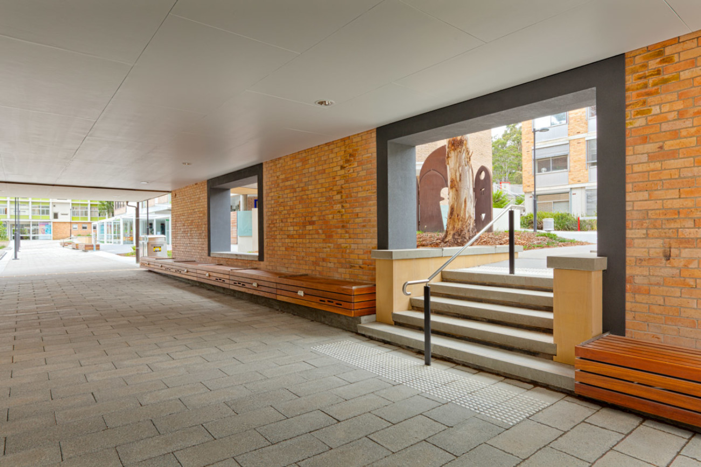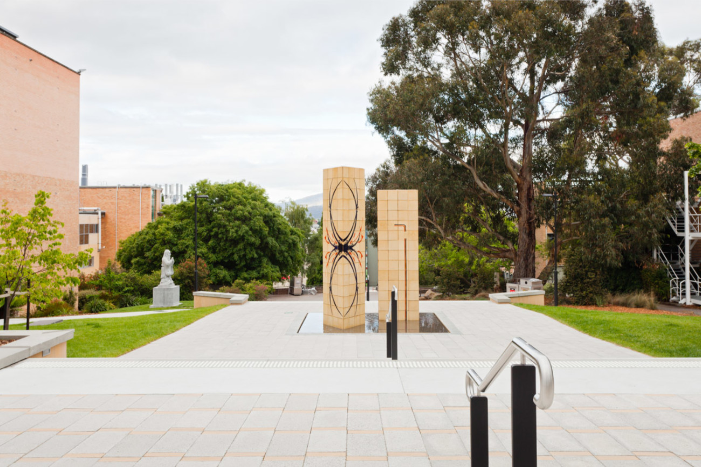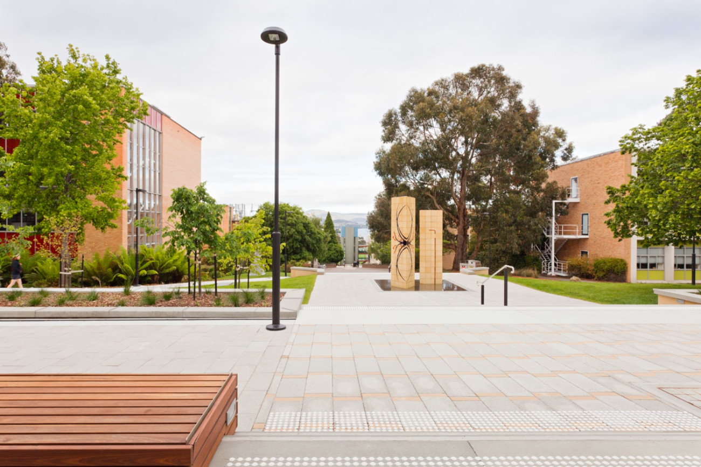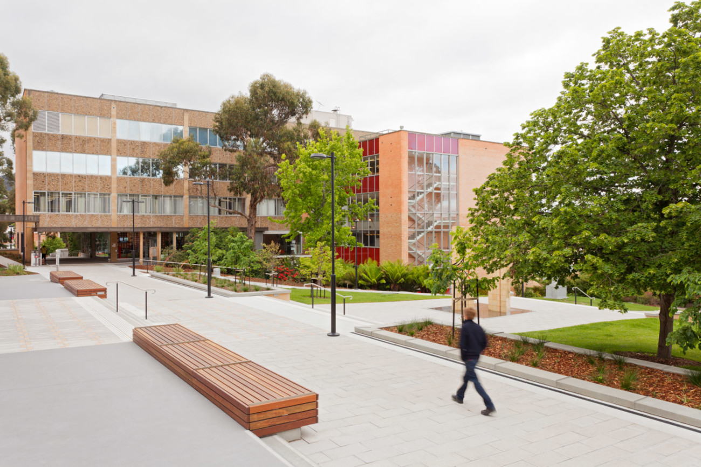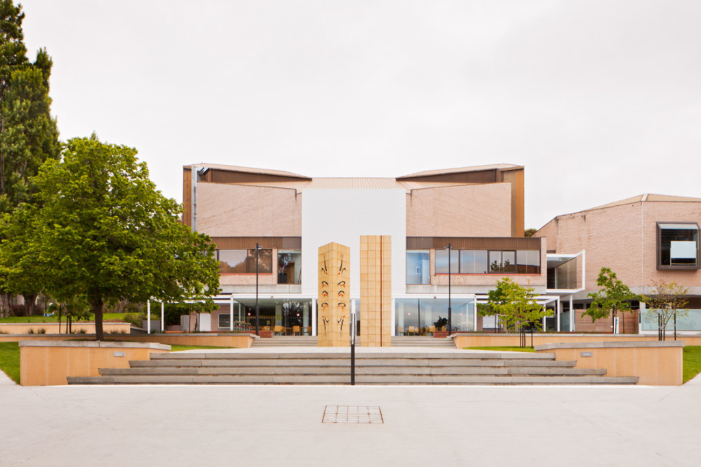The brief from the managers of the University of Tasmania’s (UTAS) campus assets for the redevelopment of Central Mall called on Urban Initiatives to realise the potential of the ‘University Heartland’. The University Masterplan planned a student amenity ‘core’ that was to be complementary to adjacent functions and facilities and provide a ‘Heart’ for campus life.
The revitalised precinct also needed to be safe and barrier free; a flexible space able to cater for large events and a variety of activities. Additionally, the project aimed to create a space that was inviting and comfortable while demonstrating a high degree of design resolution and finish which would reflect the UTAS ‘Edge’ agenda, the UTAS ‘Brand’ and reputation.
The distinction of the project lay in amplifying the unique attributes of the Sandy Bay Campus site, its heritage and setting using locally quarried sandstone in a refined and contemporary way, locally manufactured textured concrete pavers, richly coloured durable hardwood and an elegant planting palette, highlighting Tasmanian perennial species.
The designers were challenged to develop an understanding of the spatial qualities that typically characterise successful, vibrant collegiate spaces, meeting the challenge with an elegant solution to equality of access, while highlighting uniquely Tasmanian characteristics and a regional ‘sense of place’.
Location
Hobart, Tasmania
Role
Lead Consultant
Client
University of Tasmania
Construction Budget
$1.2M
Awards
AILA TAS Landscape Architecture Design Award 2011
Traditional Owners
Nipaluna People

