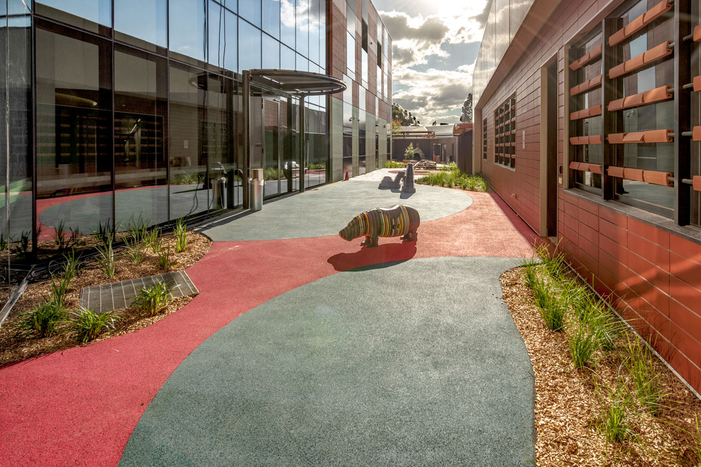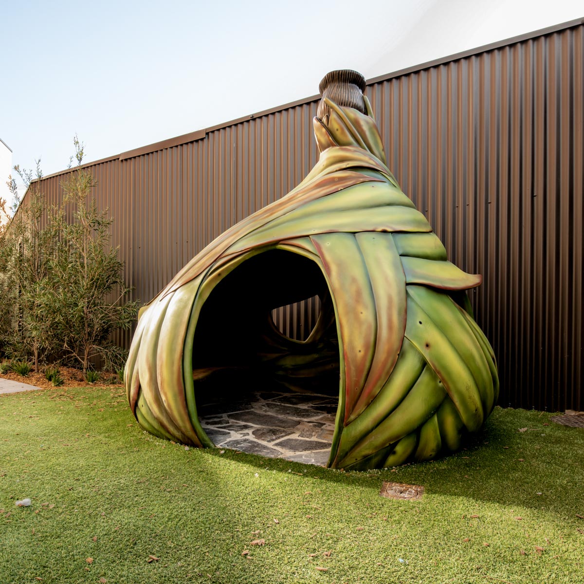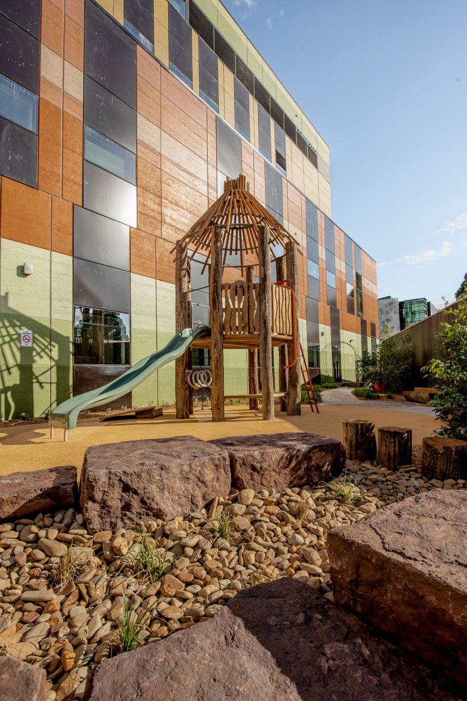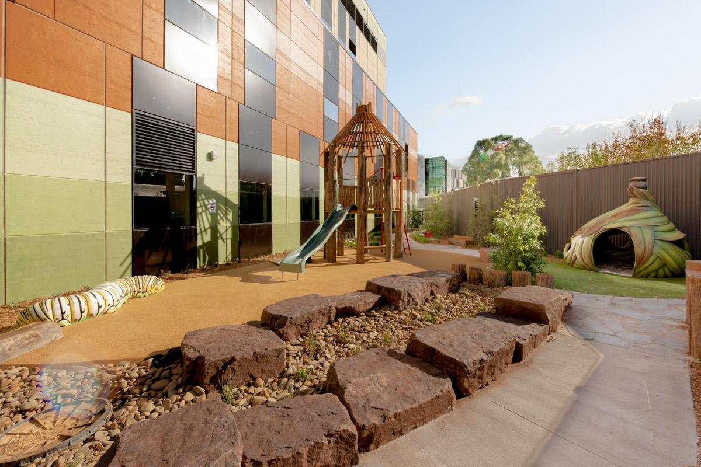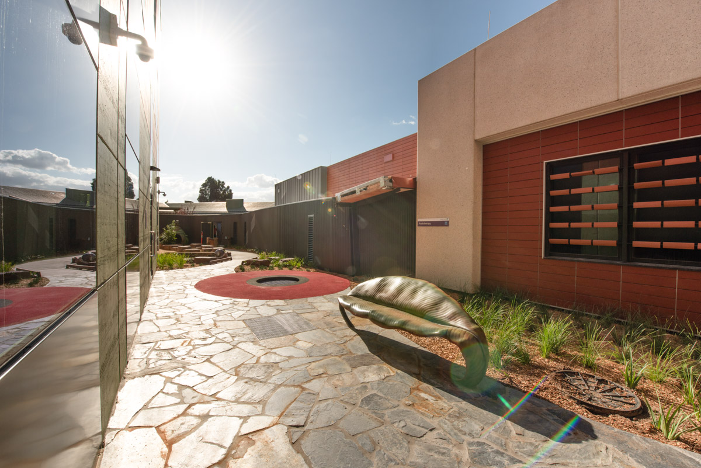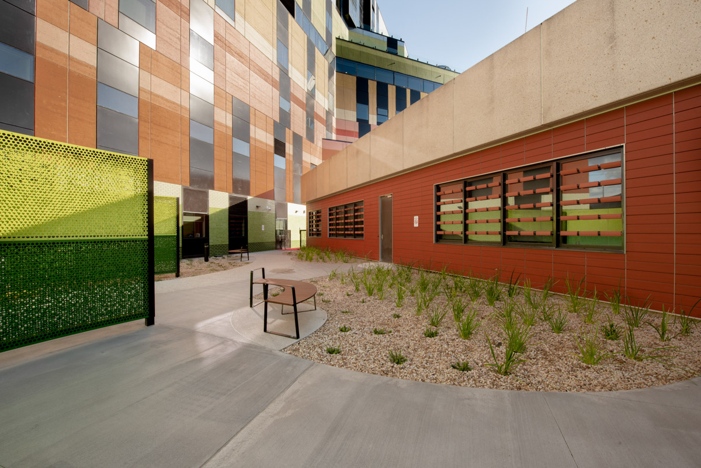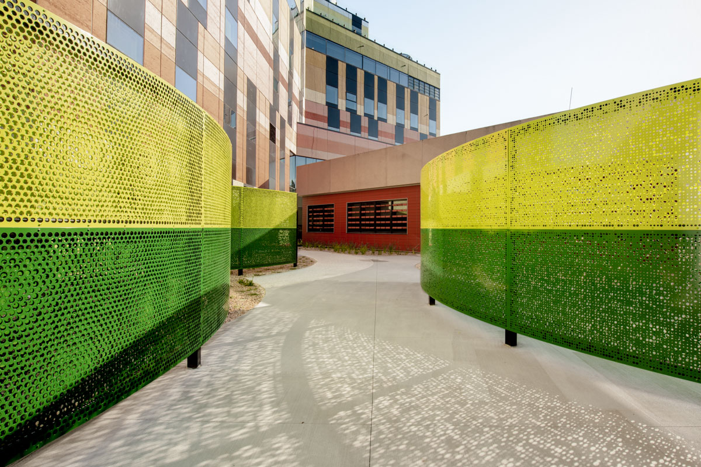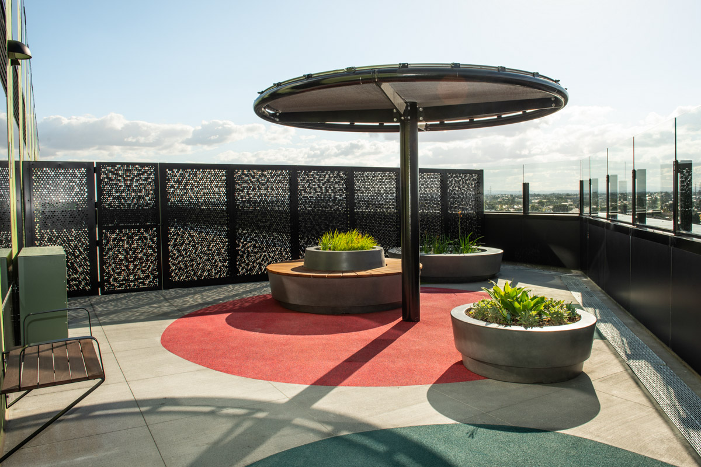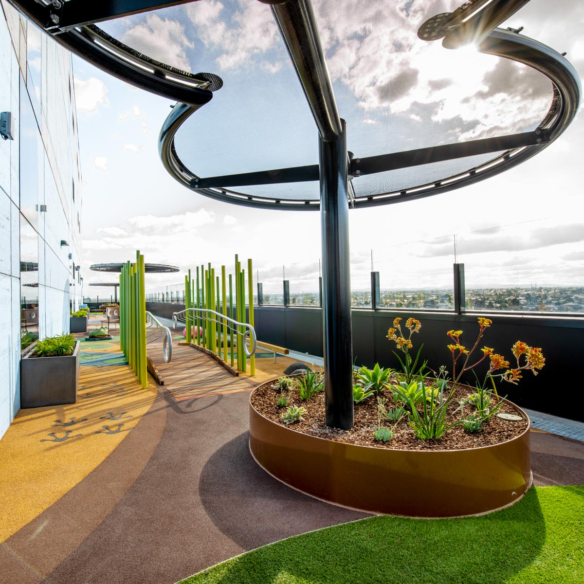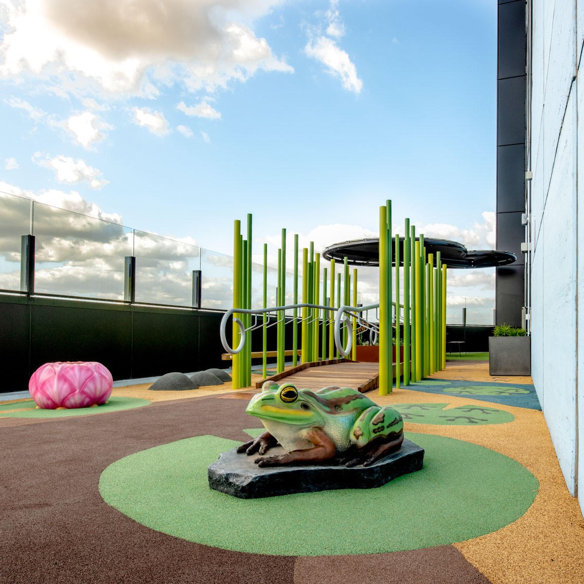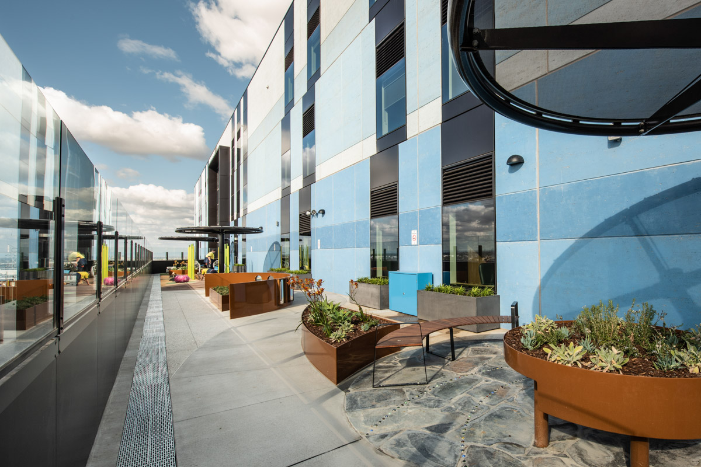The new hospital architecture fashions a series of dedicated landscape spaces for women, parents, carers and children independent of the broader hospital landscape. Urban Initiatives was engaged to ensure these spaces provide, as intended, therapeutic and amenity settings for the visitors and patients using the new building. Two key play spaces were designed, offering a range of formal and informal play, gathering and retreat areas to suit a range of ages and abilities.
Providing variety within each play space was essential to achieve a balance of active play and quieter retreat spaces, so that children and their carers can find an activity suited to their needs. Custom-designed elements and art theming, which are wheelchair accessible, offer a range of play opportunities regardless of mobility limitations.
Plant species selection is based on successful established planting on site, which ensures the new landscape blends with the broader context but equally encourages sensory play by incorporating textures, scent and gentle sound as well as visual pleasure.
The architecture dictated a localised response of circular motifs which expressed and repeated in the landscape’s soft and hard landscape elements. These serve as effective place-makers, strengthen nodal points, assist way finding and contribute successfully to an easily recognisable design language.
Location
St Albans, Victoria
Role
Landscape Architect
Client
Lyons Architecture
Construction Budget
$600K
Traditional Owners
Wurundjeri People

