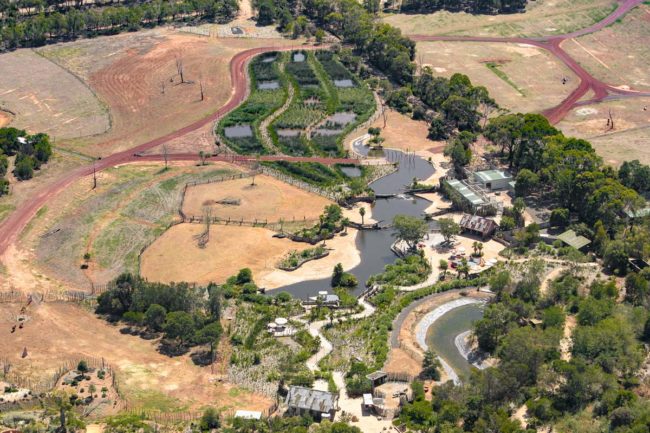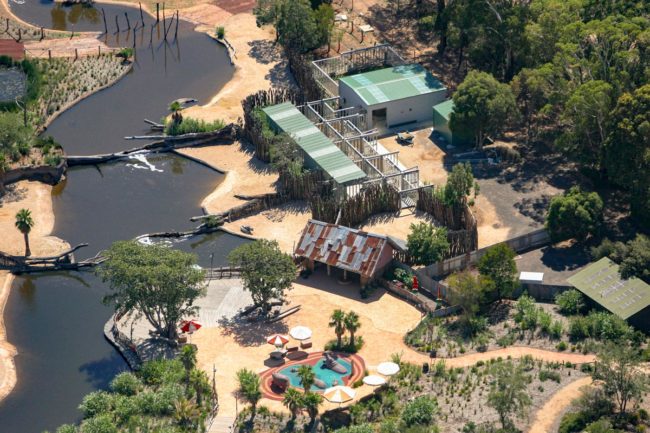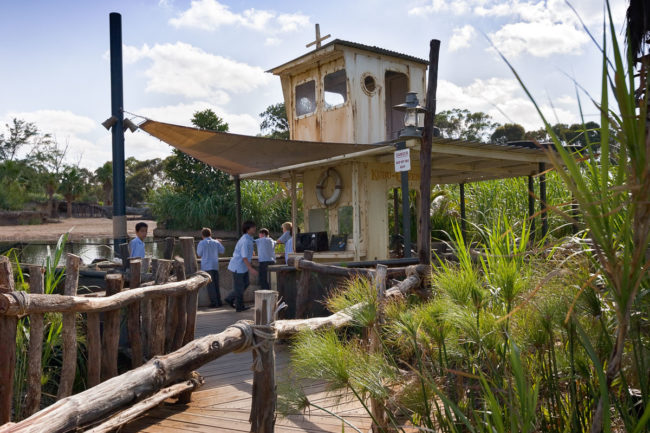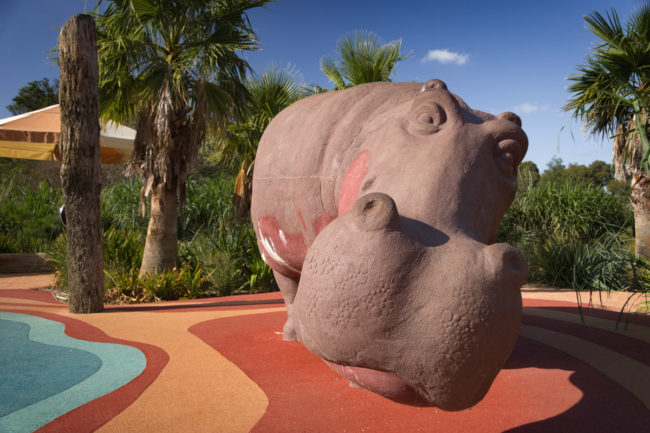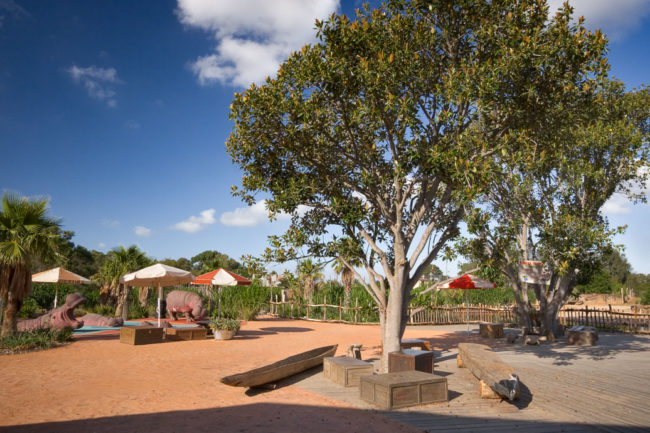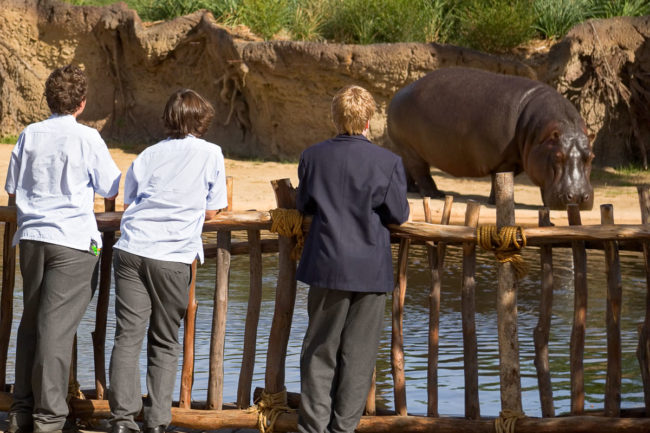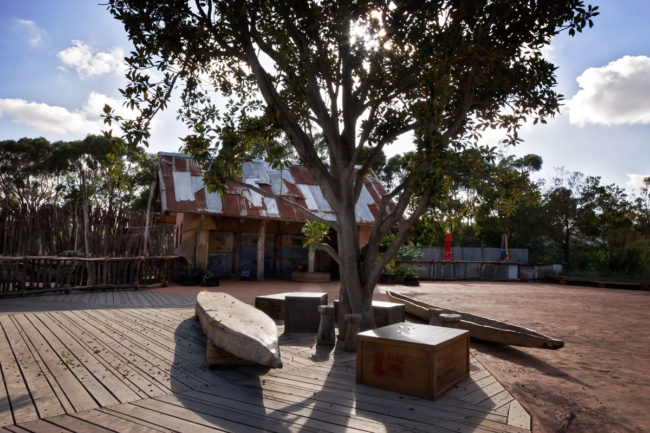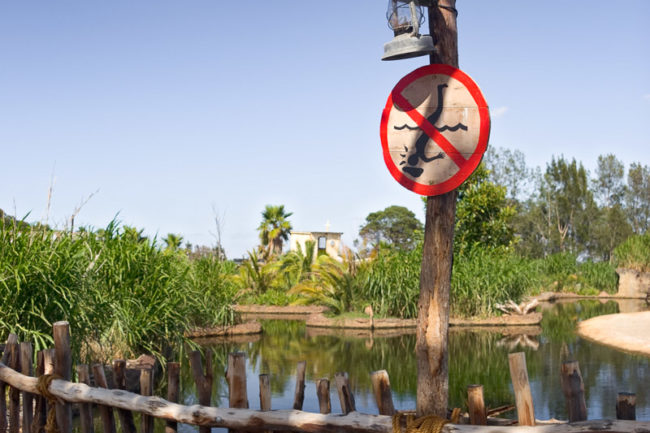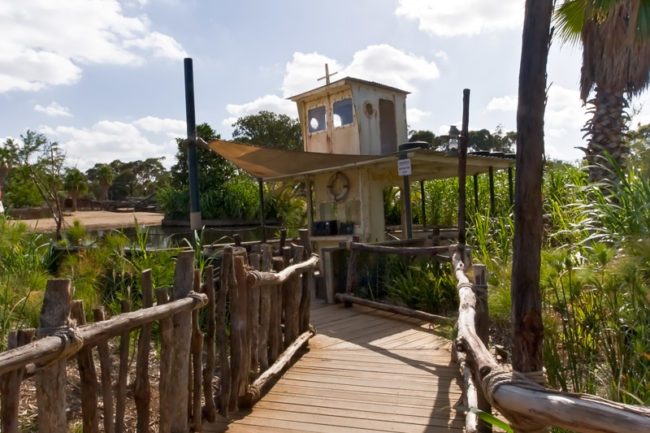The Hippopotamus Marsh Exhibit at Werribee Open Range Zoo offers the unique visitor experience of hippopotamus dwelling in a landscape of open, interconnected water bodies, manipulated to resemble the flood plain of the Okavango Delta of Botswana.
Working with Haskell Architects, Urban Initiatives’ design challenge was to translate the biological model for the filtration system into a workable landscape system: one linked to the existing site hydrology and achievable on the Werribee site. At the same time the exhibit had to approximate a specific natural habitat and provide a compelling visitor experience.
Traditional re-circulating aquatic exhibits within Zoo environments are vast consumers of energy, chemicals, water and management resources. Working in association with Ecological Engineering, Urban Initiatives’ response was to implement a land management solution and construct an exhibit that uses natural processes and biological systems to provide an ecologically based filtration and purification system that is sustainable and provides a healthy living environment.
The water in the three hippopotamus ponds is filtered through the wetland system to remove suspended solids, trap and remove organisms and decrease overall nutrient levels. The system’s total capacity is approximately 4.5 million litres.
In addition to providing an engaging visitor experience and high-quality animal welfare outcome, the exhibit reflects a new approach in zoological design, one that merges design, engineering and constructed ecology.
Location
Werribee Open Range Zoo, Werribee, Victoria
Role
Landscape Architect
Client
Werribee Open Range Zoo
Construction Budget
$6.4M
Awards
2008 AILA Victoria Environment Award Winning Project
Collaboration
Haskell Architects, Site Masterplanning Studio, Hanson Roberts
Traditional Owners
Bunurong People

