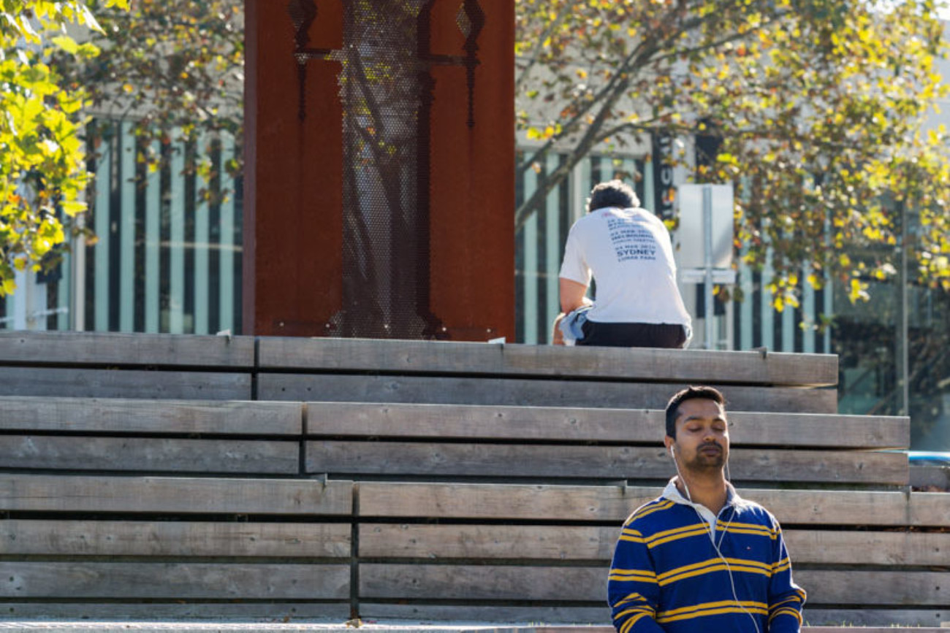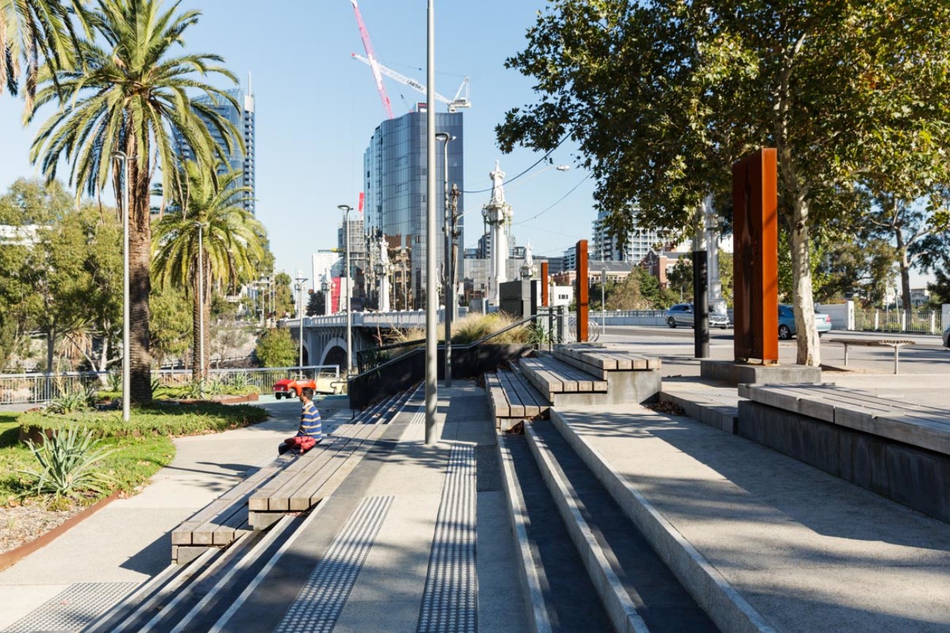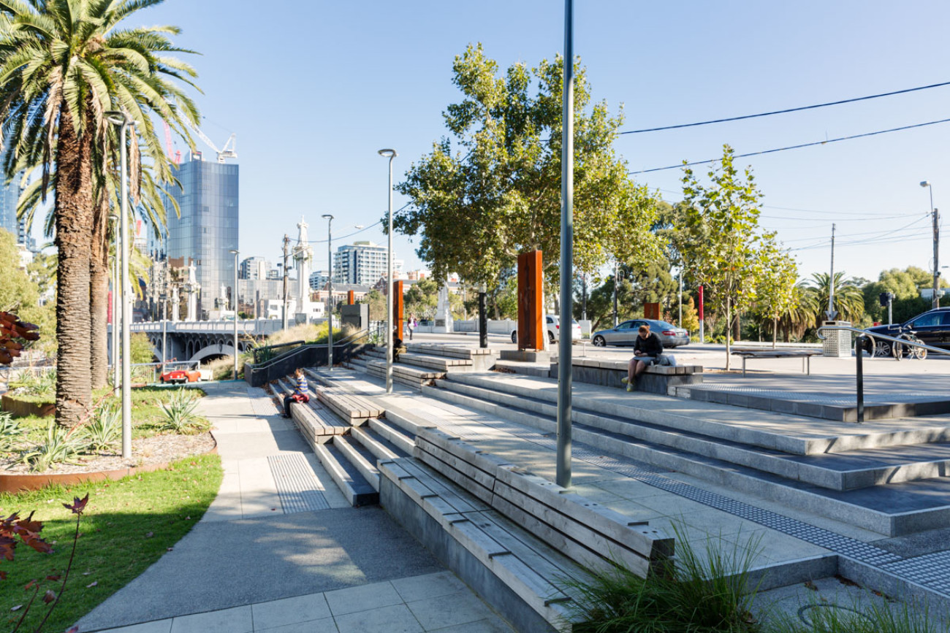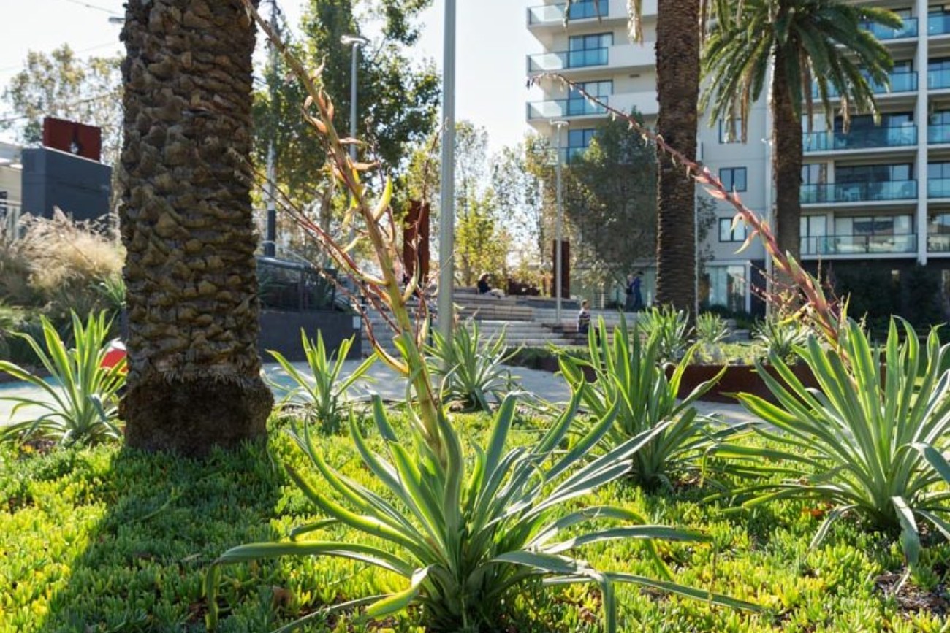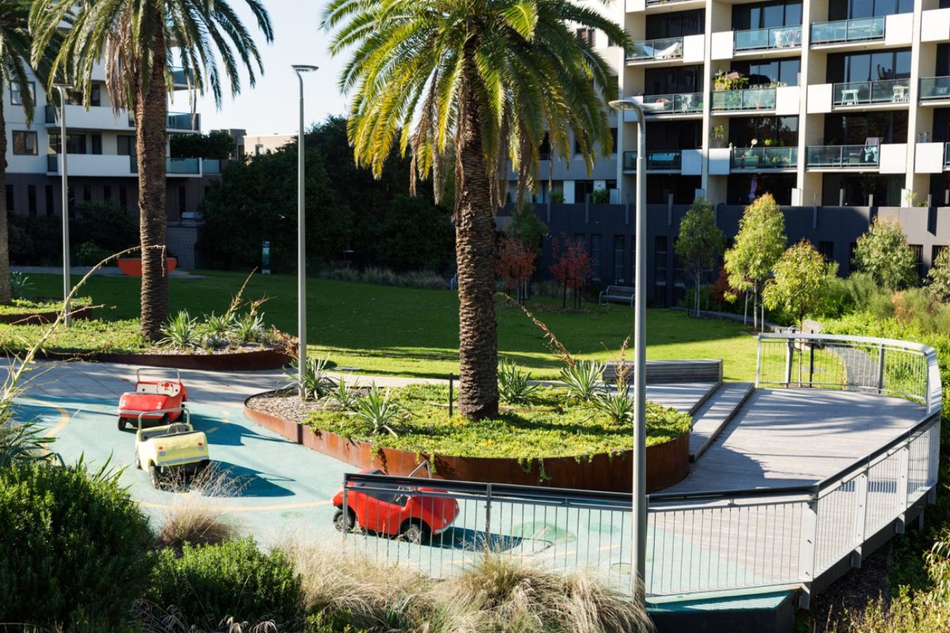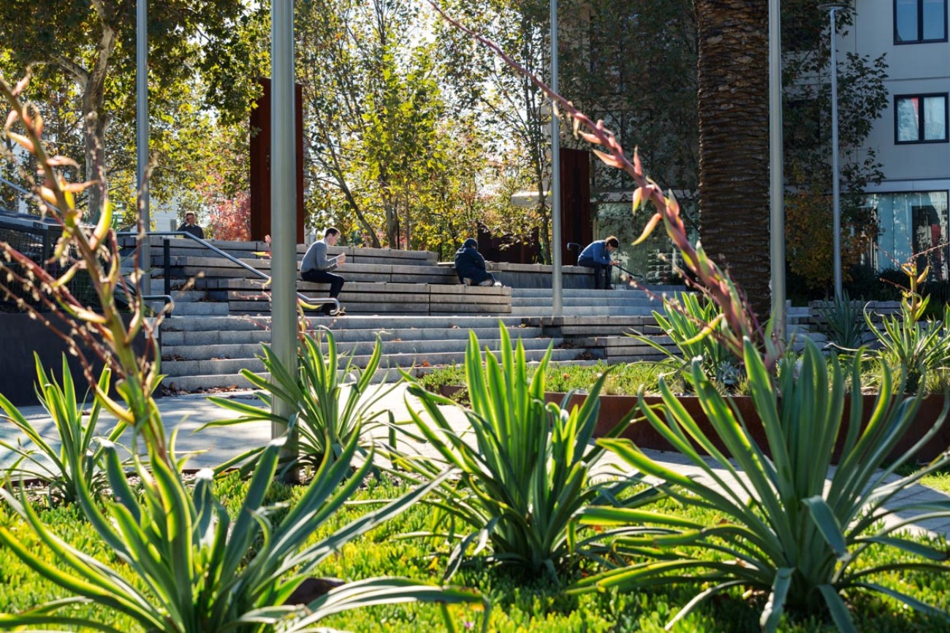Church Street Park in Burnley was formerly a freeway on-ramp, which had lain unused for many years before the City of Yarra prepared a concept design to repurpose the space. The brief envisaged the provision of multiple spaces with varying degrees of retreat and sense of separation from the retail strip of Church Street and the traffic and associated noise of the nearby M1. City of Yarra engaged Urban Initiatives to undertake Design Development, Documentation and Contract Administration services for the new urban park.
Initial work involved detailed testing of noise levels to formulate mitigation strategies and achieve buffering for the site. The resulting design proposed a terraced design which reclaimed car parking spaces and extended curbs at street level increasing the public realm and creating a formal, paved plaza. Bespoke steel lightboxes inspired by the Sir John Monash-designed lanterns on the adjacent Church Street Bridge, sustain a rhythm which connects the two adjacent spaces.
A stepped landscape down from the street-level plaza doubles as a seating space, detached from the major pedestrian pathway. The lowest and greenest space leads down to a large lawn and open space; mini-car play elements reference the footprint of the previous freeway ramp and a deck provides viewing to the Yarra River.
The irrigated landscape is sustained by a water-sensitive urban design (WSUD) swale and treatment system which collects all storm water from the site and recycles it via large underground tanks. The success of the design has been recognised with a Stormwater Australia award.
Location
Burnley, Victoria
Role
Lead Consultant
Client
City of Yarra
Construction Budget
$1.7M
Awards
2014 Victorian Stormwater Excellence Award for Integrated Stormwater Design
Collaboration
City of Yarra. Aquatic Systems Management
Traditional Owners
Wurundjeri People

