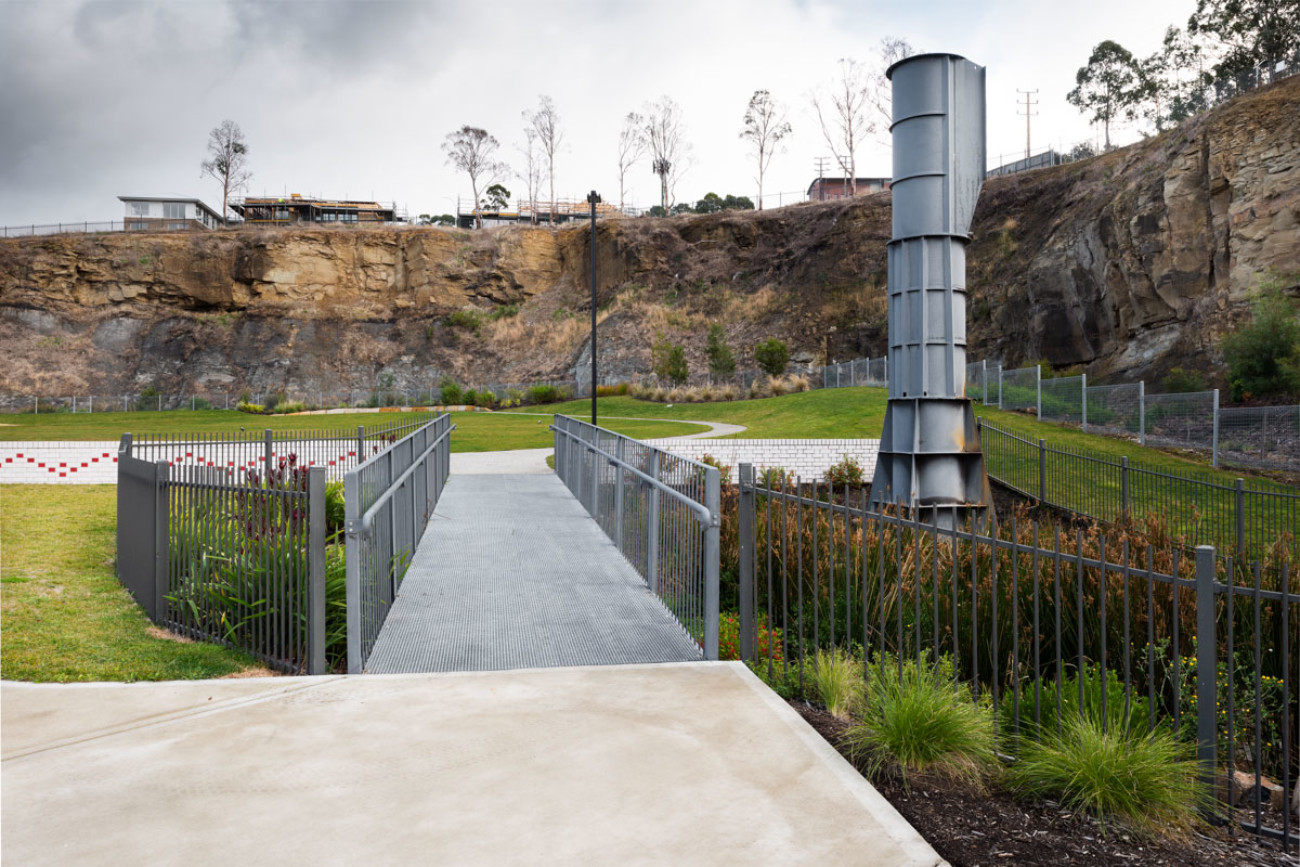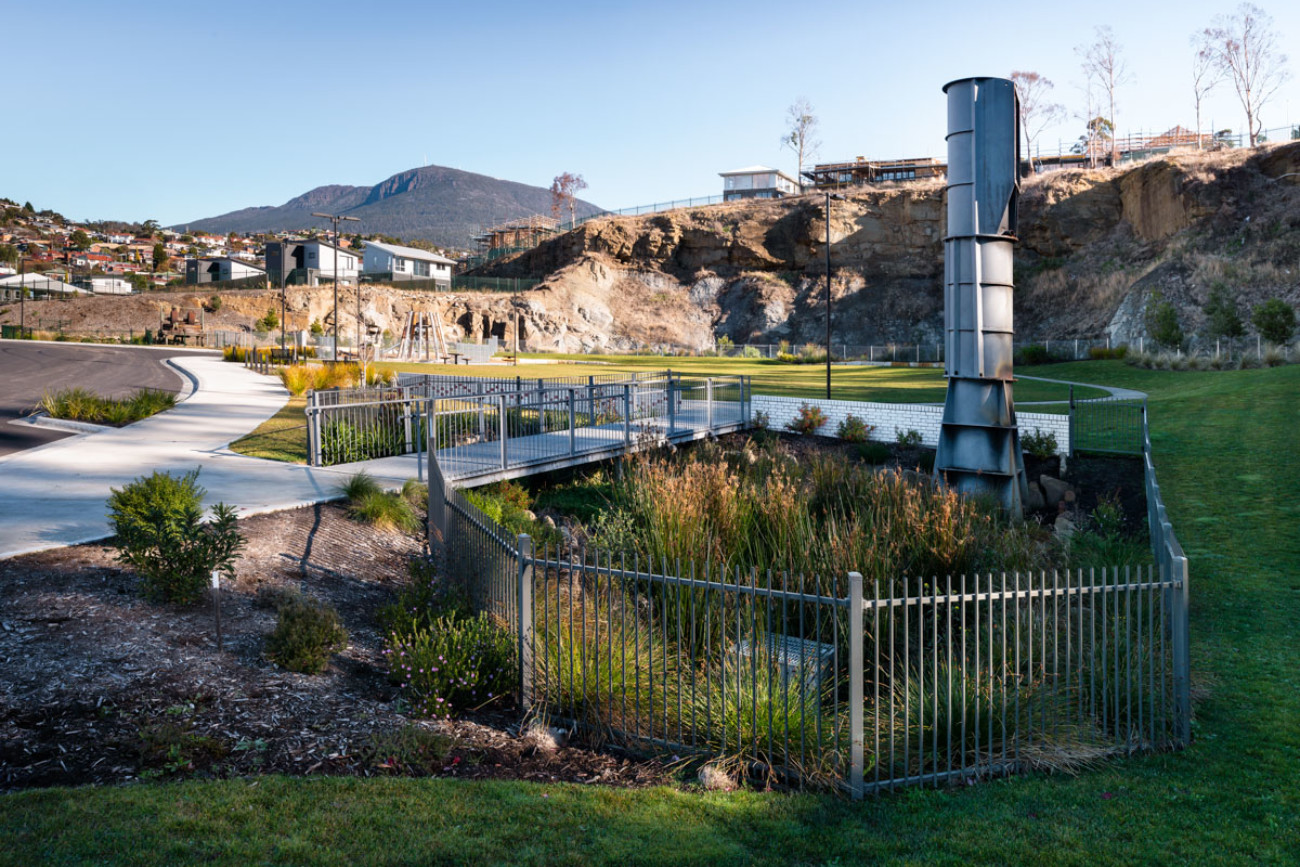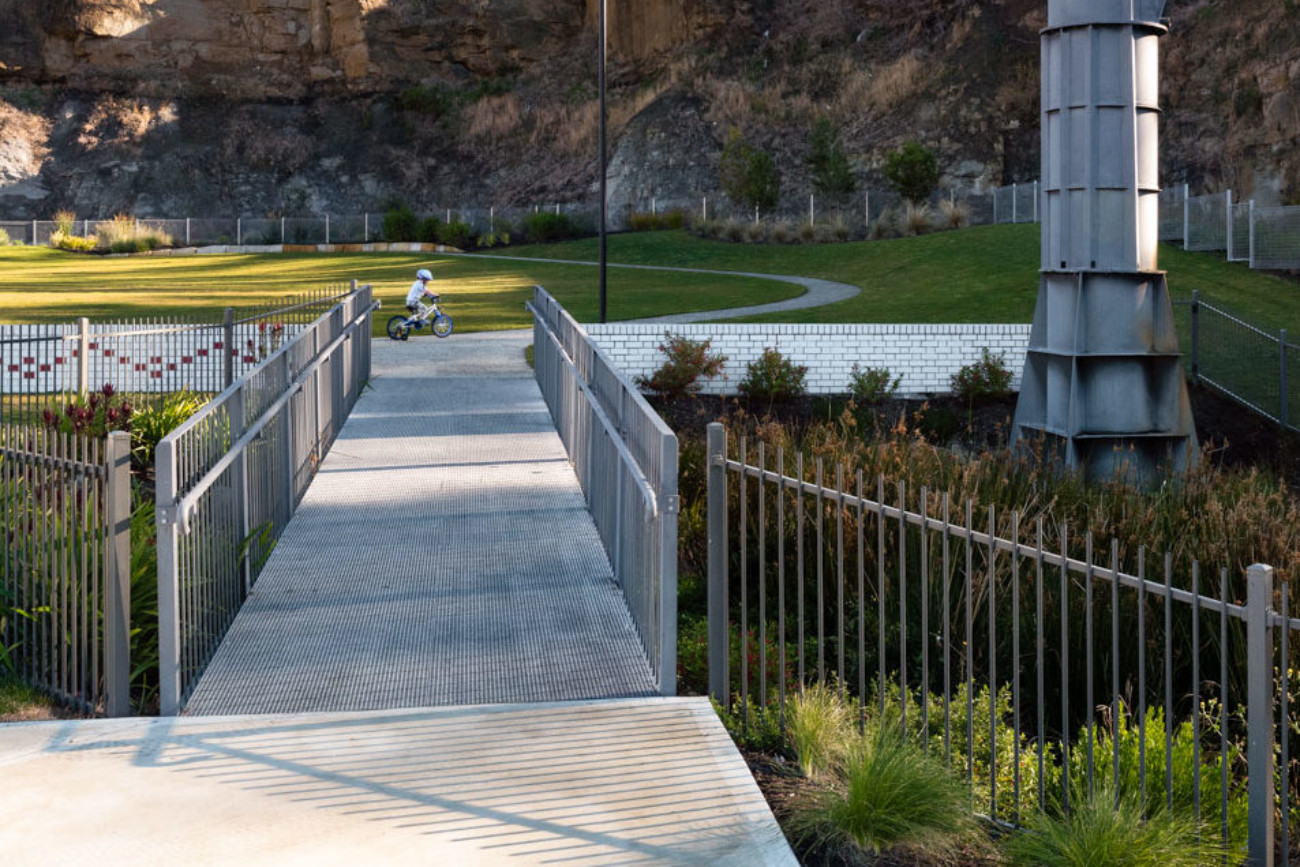Urban Initiatives was approached by the On Giblin developer consortium to provide a conventional landscape plan in support of a development application for a residential subdivision of the former New Town Brickworks. At the time, the developer felt that the site demanded a standard of presentation and landscape design that would contribute to its marketability and offer a quality of streetscape setting not common in the local housing industry.
Urban Initiatives took to the consortium the concept of developing a ‘whole of site’ masterplan, inspired by both its natural and industrial heritage. The proposal was to transform the setting into a rehabilitated ‘quarry park’ and nature play-space. The design would integrate the salvaged, unique, industrial structures on site which include an early 20th century ‘crusher’ and a furnace chimney, and establish a heart for the new people-centred neighbourhood.
A bold masterplan was developed for discussion which, from the outset, included ‘Water Sensitive City’ principles. The subdivision layout illustrated for the client that the water-sensitive user design (WSUD) concept offered much more potential than simply retarding basins. The vision was one of a complete landscape system of stormwater interception, filtration and re-use elements to provide and sustain the attractive streetscape and community open space, which had been identified as suitable for the recreational needs of the new residential community.
This proved to be a significant turning point for the project. From here, the client increasingly supported a landscape-led vision that sought to promote these initiatives, drawing strong support from the city council’s planning and public open-space management, as well as establishing remarkably swift interest from the market.
The typical streetscape profile provides dedicated service corridors within particular elements (e.g. vegetated swales, infiltration zones, ‘treed ‘corridors, bio-retention systems, dedicated sediment and litter zones). The detention and treatment of the site’s urban stormwater is integrated with the re-habilitated former quarry.
The new neighbourhood play-space has become the centrepiece of the project. Activating the space, it incorporates both passive and dynamic play elements. A well-loved highlight is the ‘play quarry’, which provides the opportunity to dig for ‘fossils’ in the crushed limestone gravel alongside the striking reminders of the site’s significant role in the construction of the history of Hobart.
Location
New Town, Tasmania
Role
Lead Consultant
Client
City of Hobart
Construction Budget
$2.5 Million
Awards
AILA National: 2019 Infrastructure Award (Tasmania)
Traditional Owners
Nipaluna People









