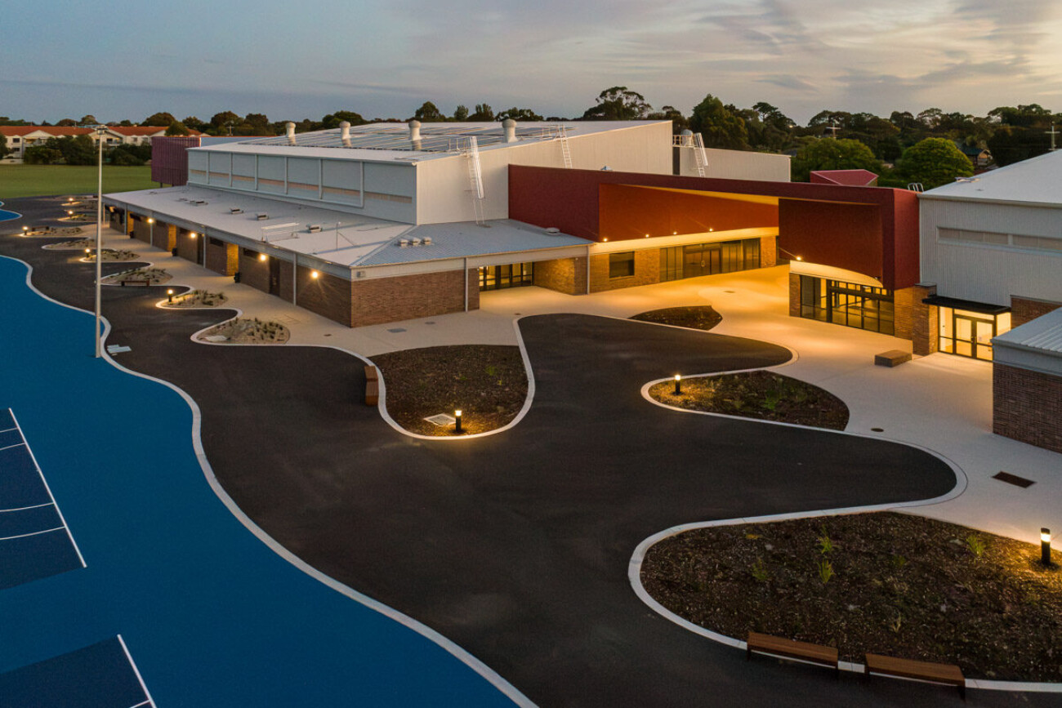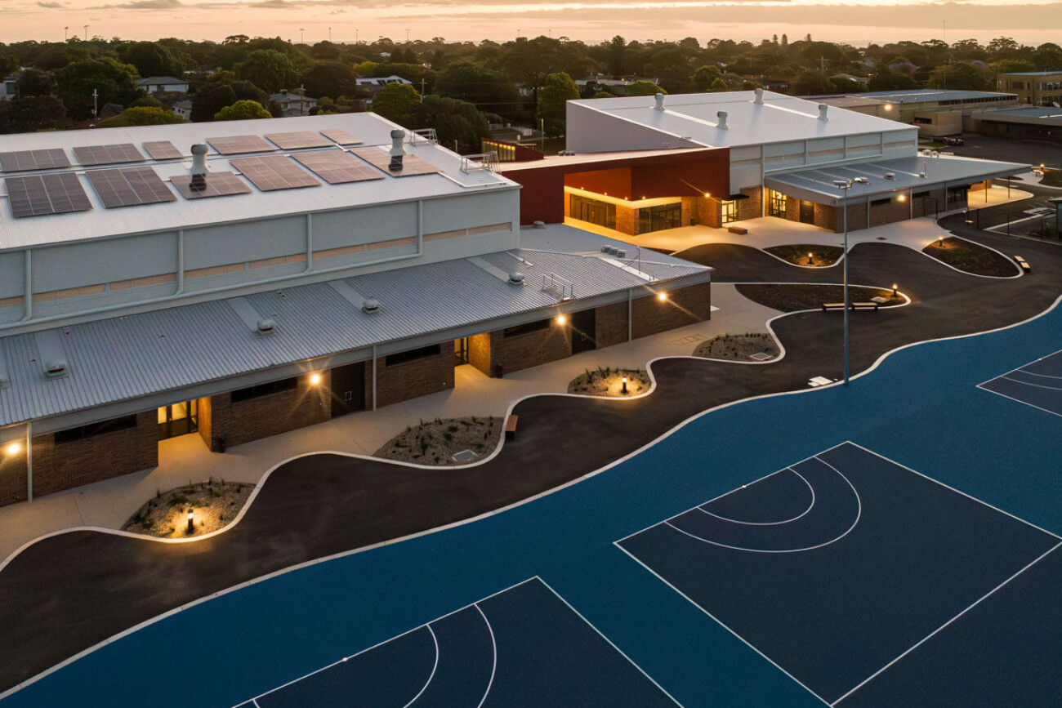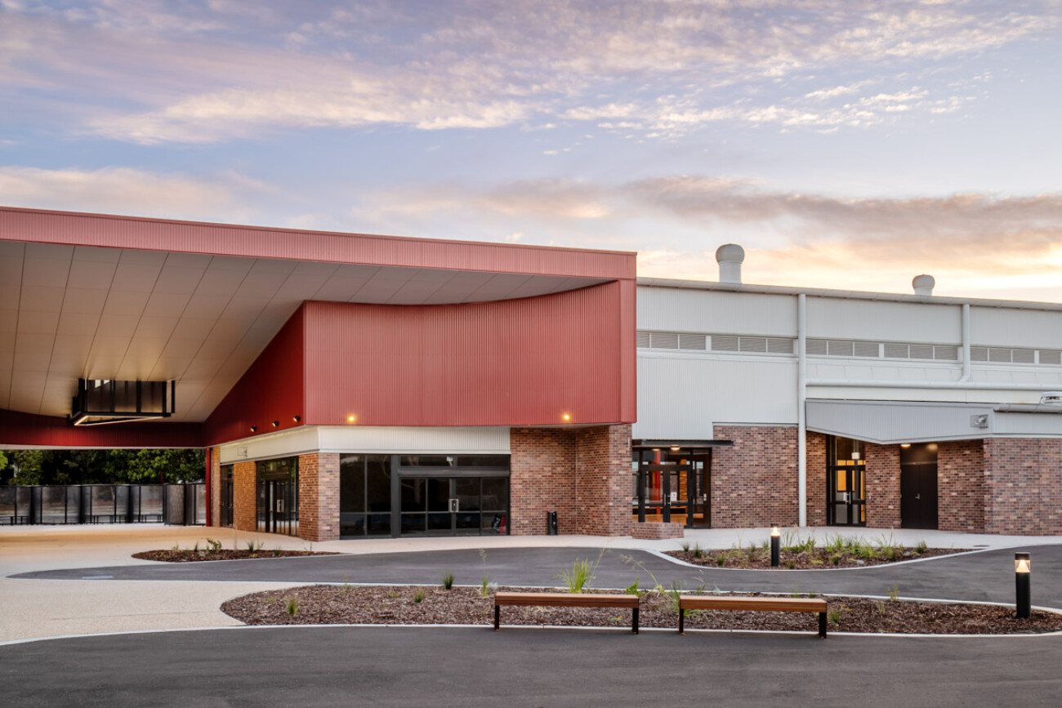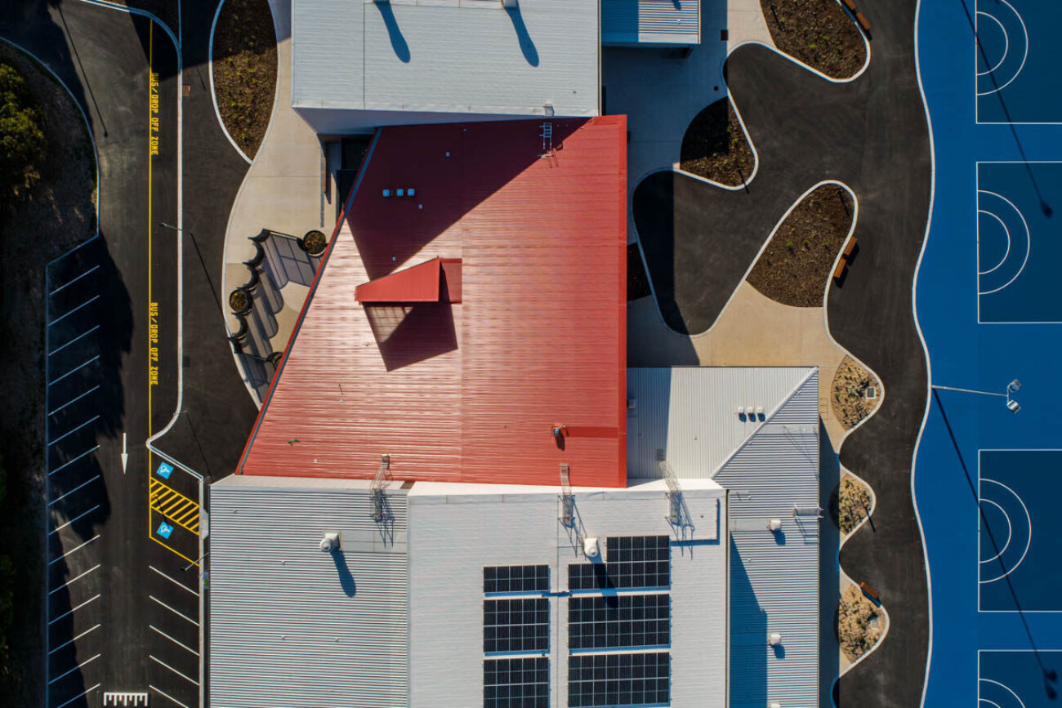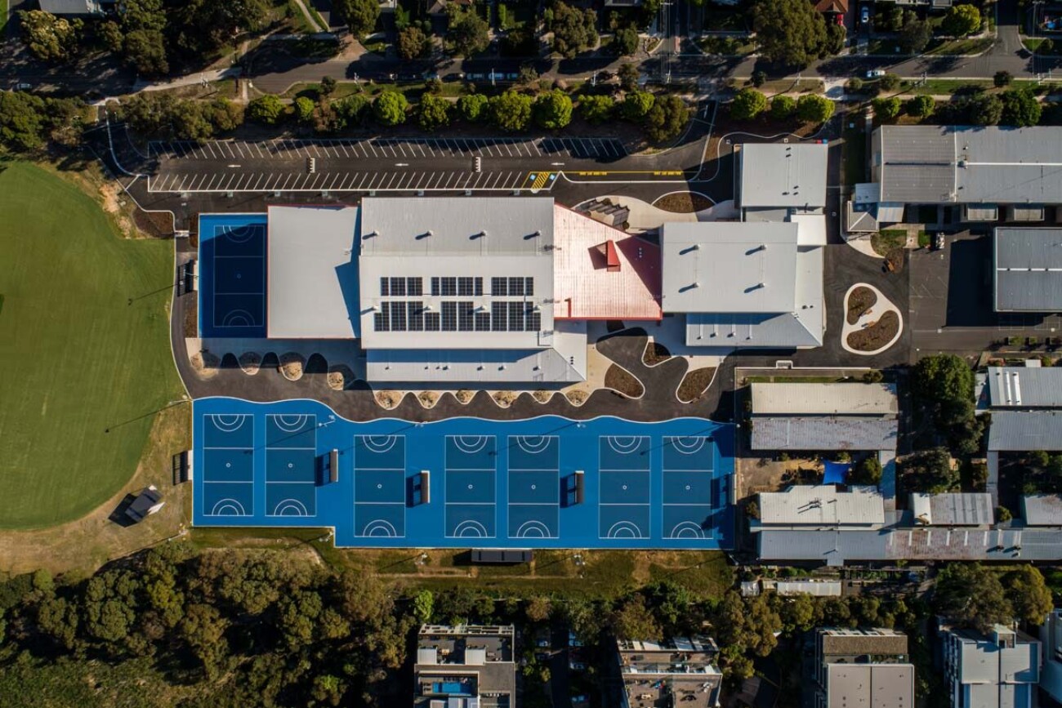Bayside Community Sports Centre was a joint venture between Sandringham College (VSBA) and Bayside City Council and undertaken in collaboration with multiple stakeholders including Bayside City Council, VSBA, Sandringham College, and Southern Districts Netball Association. The architectural design by Law Architects capitalises on the expansive site, dispersing the large building forms with the introduction of the entry COLA (covered outdoor learning area) and outdoor COLA to create a human-scale rhythm across the vast street frontage. Urban Initiatives worked closely with Law and the consultant team on a site-responsive and innovative design for the external areas of the facility.
Located on Sandringham College’s Holloway Road campus, the Bayside Community Sports Precinct, together with the new High-Performance Centre, are integrated into the existing school site and infrastructure, thereby enhancing facilities for both the school and the local community.
The landscape elements were designed and documented by Urban Initiatives and were carefully considered to ensure the new facilities were integrated into the site and reflected the coastal landscape character of the site. Seating areas were thoughtfully integrated along the spine path, with mounded garden beds referencing sand dunes used to soften the building edges and reinforce the rhythm of the architecture. A fully landscaped car park was accommodated along the Holloway Road frontage with shade trees, WSUD tree pits, and indigenous shrub and ground cover planting. The existing school oval was also fully refurbished for school and community sport use, including cricket, AFL, and soccer.
Location
Sandringham, Victoria
Role
Landscape Architect
Client
Law Architects
Construction Budget
$800K
Traditional Owners
Bunurong People
Photographer
Gallant Lee

