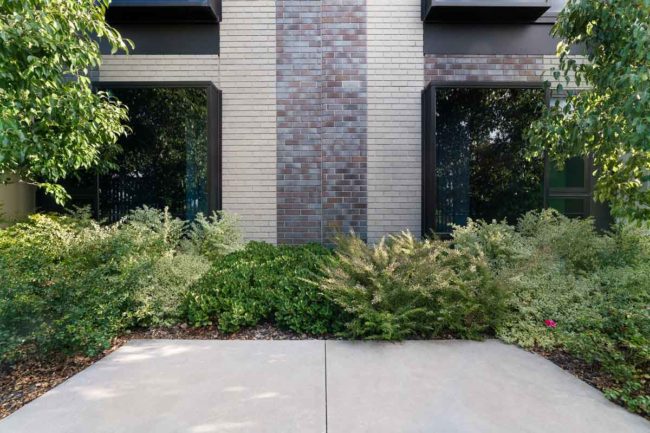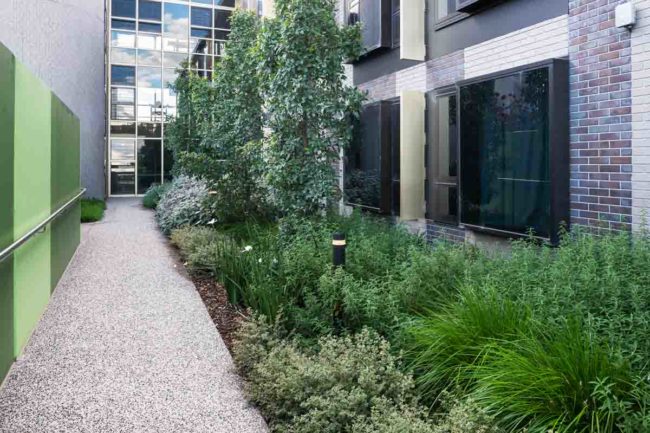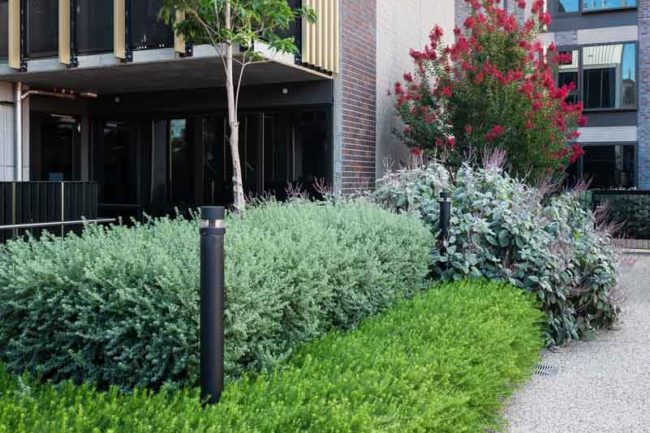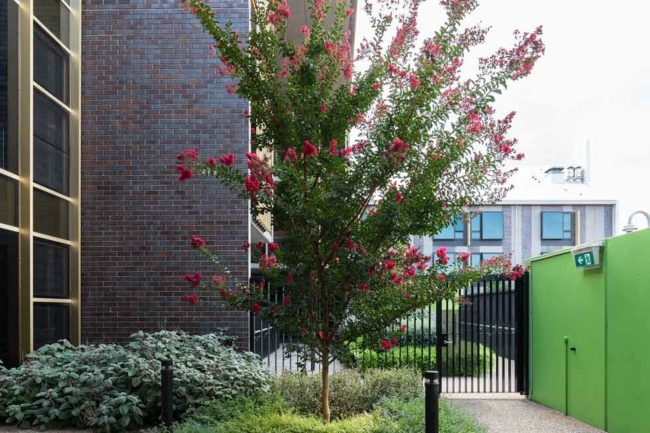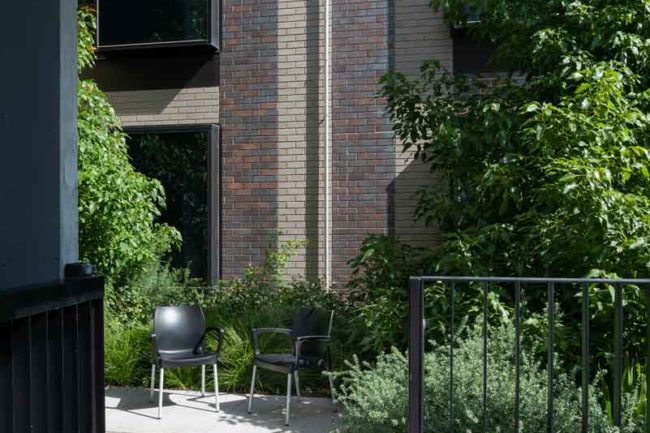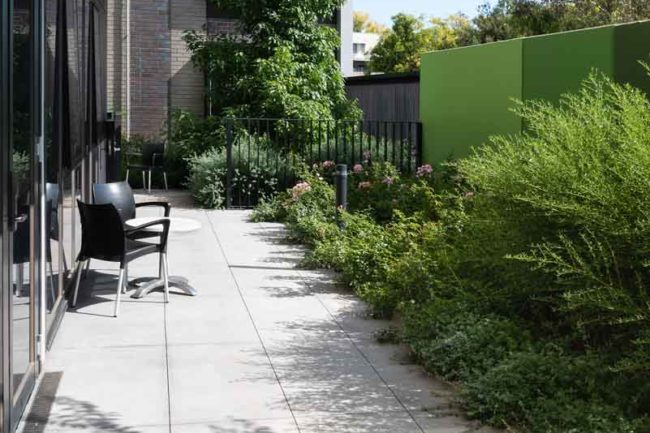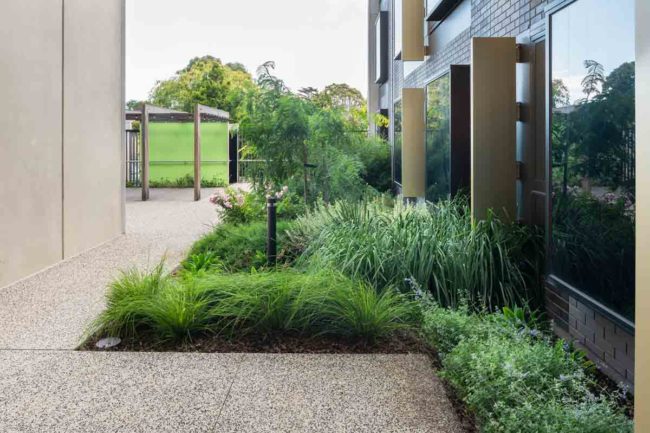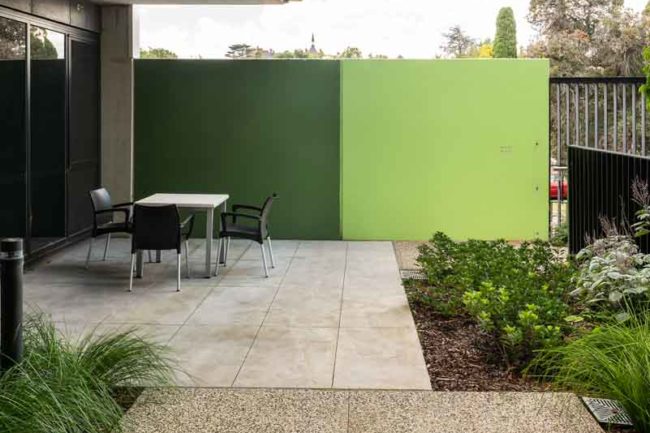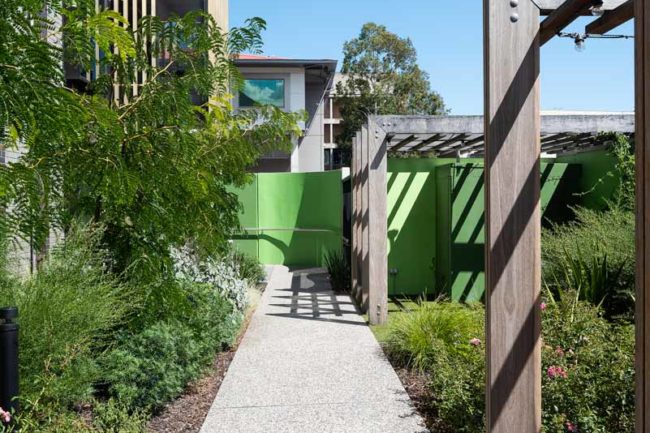Urban Initiatives was engaged to provide evidence-based best practice for the delivery of a new model of aged care. The project emerged following recommendations for improvements to Public Sector Residential Aged Care, which necessitated the project team being responsive to best practice care, and also making simultaneous contributions to the development of the Aged Care Design Guideline to inform capital planning for future facilities.
High quality landscapes play a therapeutic role in improving the mental health and wellbeing of people. There is a strong link between our physiological state, our emotions and the physical environment. It can affect our sense of identity, worth, dignity, and empowerment. Being connected to the outdoors: sunshine, wind, and the sensory textures of plants, offers opportunities for mindfulness and can support recovery.
Hospital and health care decision makers have an understandable focus on clinical based care. We found that early conversations during the design process with the clinical team regarding programmed horticultural therapy, ongoing maintenance and other ways the landscape spaces can facilitate recovery were essential. While we always aim to have landscapes as low maintenance as possible, there are circumstances when therapeutic benefits can justify the use of more resource intensive landscape treatments.
Each courtyard has a range of micro landscape narratives incorporating native plants, sensory experiences, and familiar favourites to appeal to a diverse range of residents. Where possible these courtyards also capitalise on external views across the surrounding rooftops and tree canopies.
The provision of taps for hand watering, and raised garden beds for food or flower production were included to support client self determination. We know that participating in tasks such as gardening can reduce stress and it was our intention that these landscape spaces could facilitate active participation. In particular, consumers in long term care would develop a sense of ownership over the spaces they inhabit, and continue to access gardening as therapy, relaxation, or simply to be within.
Located on a sloping site, the architectural response resulted in all the consumer accessible landscape areas being located on structure. With engineering and budget limitations, again, early advocacy of the implications of slab thickness was essential. We were able to present data and images demonstrating the codependency of the structural design loads, various soil depths, and the resulting landscape.
There was a profound mismatch between the landscape budget and aspirations for benchmarking. This was compounded by the relatively expensive structural systems and lightweight soils required to support the establishment of the landscapes. Knowing that trees provide a range of environmental, social and economic benefits we advocated for, and received, additional funding for semi advanced trees from the ESD budget. We were also able to negotiate a reduction in hard landscape area to achieve required cost savings, but more importantly to us, increase the planting areas. During the inevitable value management process we were able to unequivocally demonstrate that reduction of the structural design loads, and in turn, soil depths, was non-negotiable to achieve the intended benchmarking.
Selection of tree stock was also critical to verify trees were suitable for the structural growing conditions. We engaged an arborist to ensure the healthiest stock was available for planting including shortlisting nurseries with suitable stock for growing on, specification of contract growing, specification and interrogation of the soil media used in the nursery, and in-person inspection of stock to select the best structure and form.
On installation the semi advanced trees were braced to mitigate safety concerns over the use of stakes and ties, tree stability and root development in lightweight soils and finite soil volumes. The selected bracing system, which is left in place for the life of the trees, also avoided the need to penetrate the podium slab thereby avoiding tanking or waterproofing issues.
Materials, fixtures and plants were scrutinised to ensure clients’ safety and of the staff. As some consumers have high care needs, including dementia, it was also important to provide clear and wide pathways that minimise the risk of trips and falls. This was achieved by minimal paving gradients, non-slip and textured concrete paving, close attention to soil and mulch depths, and coordinating the drainage design to ensure all pits are located within the garden beds. The plant list, in addition to meeting the usual durability, low maintenance, aesthetic and and aspect considerations, was also checked to ensure the plants were safe if parts were ingested. The trees were also shortlisted based on minimal littering, especially of nuts or fruits.
Privacy was also an important consideration as there are some bedrooms that are on the same level as the garden spaces. Sensitive consideration of path alignments, located away from windows where possible, and the provision of planting combinations also screen bedroom windows for privacy.
Given the aged care facility is multi storey it was also important to create garden spaces visually interesting when viewed from above. This means that even if a consumer is unable to access the garden due to poor weather or health they can still enjoy views into the gardens.
One of the significant challenges of providing quality aged care is staff burnout. Research has established where staff access a garden, compared with a room, stress decreased, and they were relaxed and better engaged after taking breaks. Although a small area relative to the consumer accessible spaces we provided a dedicated staff courtyard on the podium. In addition, garden views are an integral experience of moving through the entire first floor with transitions between each house looking out from a glazed atrium into these courtyard spaces, providing multiple opportunities throughout the day or night to mentally recharge.
Location
Kew, Victoria
Role
Landscape Architect
Client
Lyons Architecture, St Vincent's Hospital Melbourne, Department of Health and Human Services
Construction Budget
$740K
Collaboration
Lyons Architecture
Traditional Owners
Wurundjeri People

