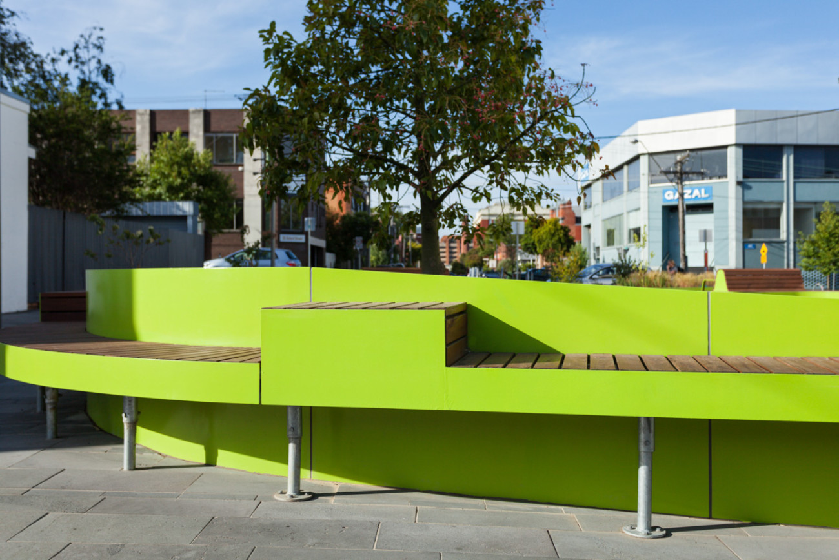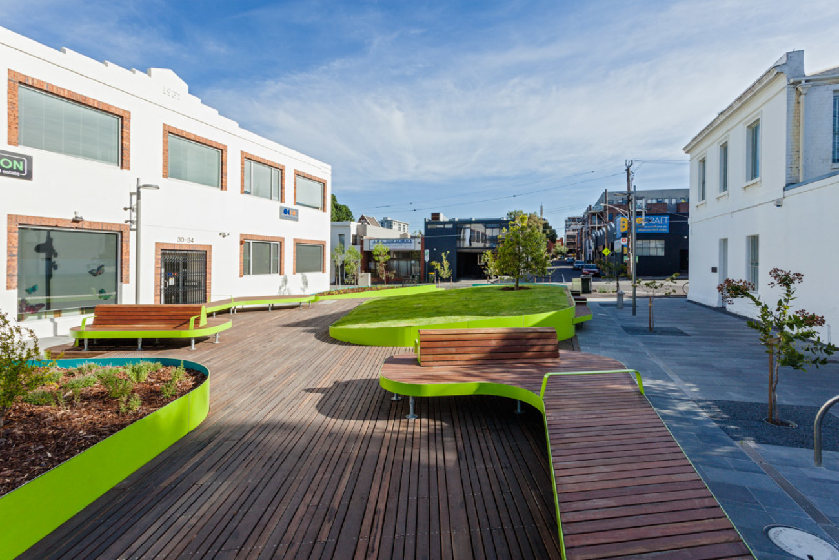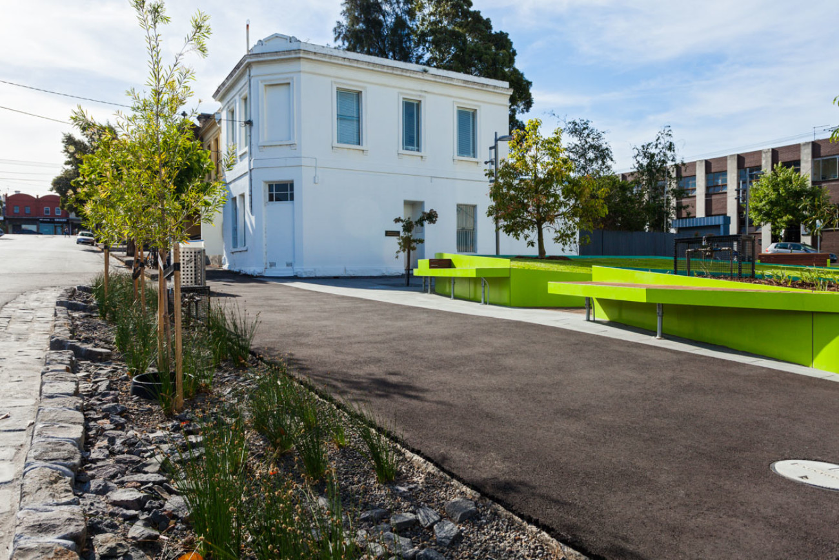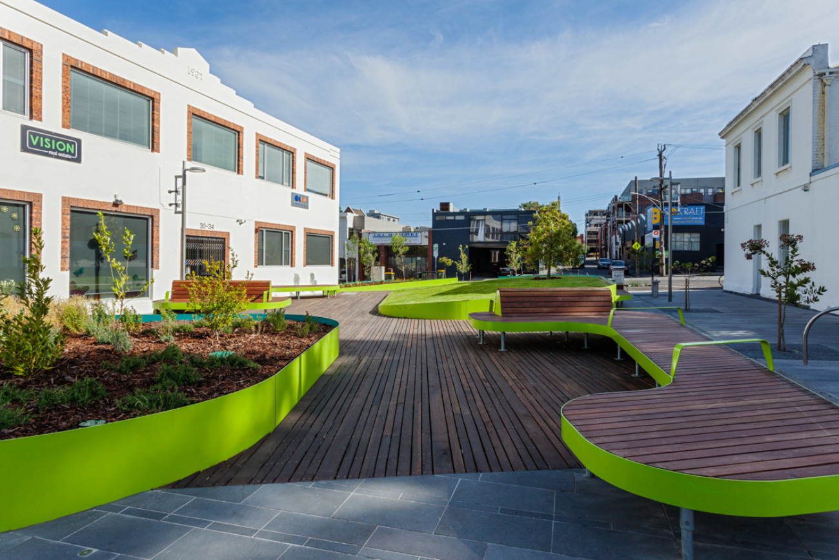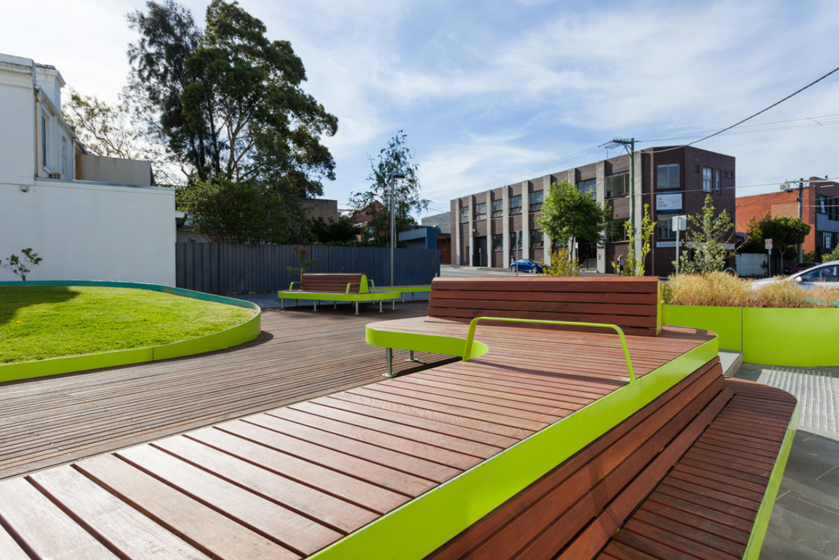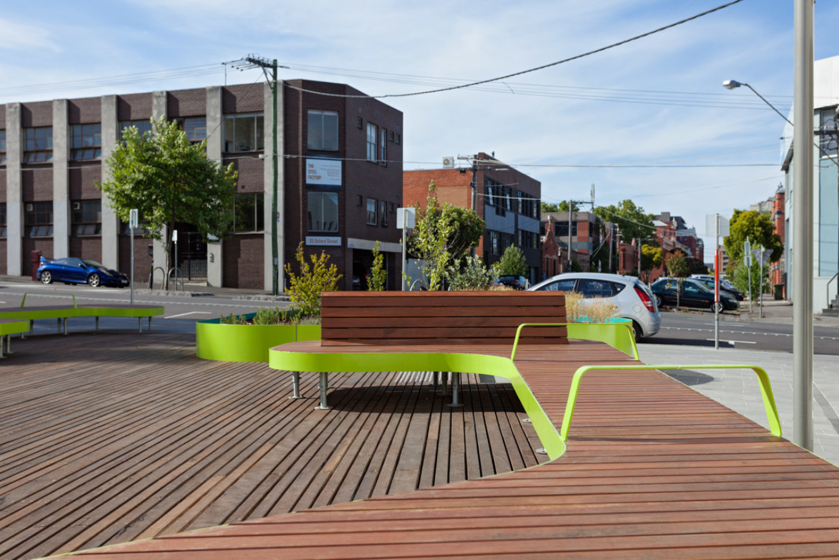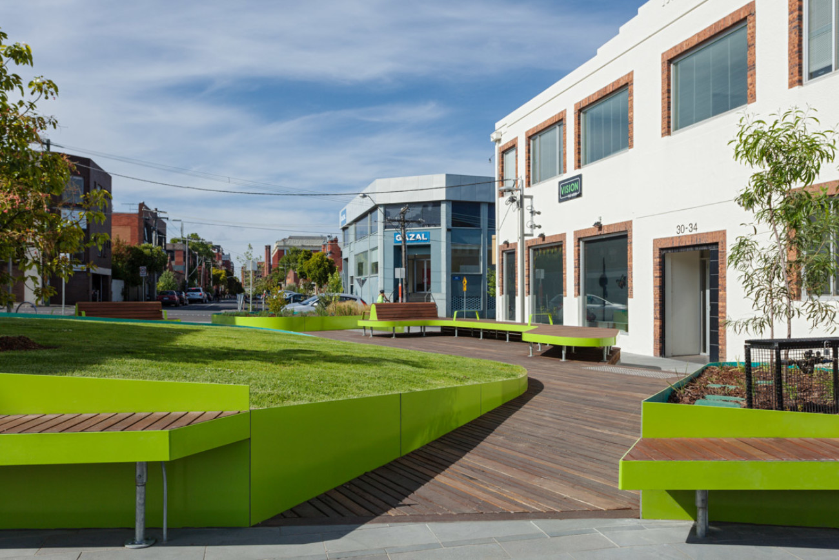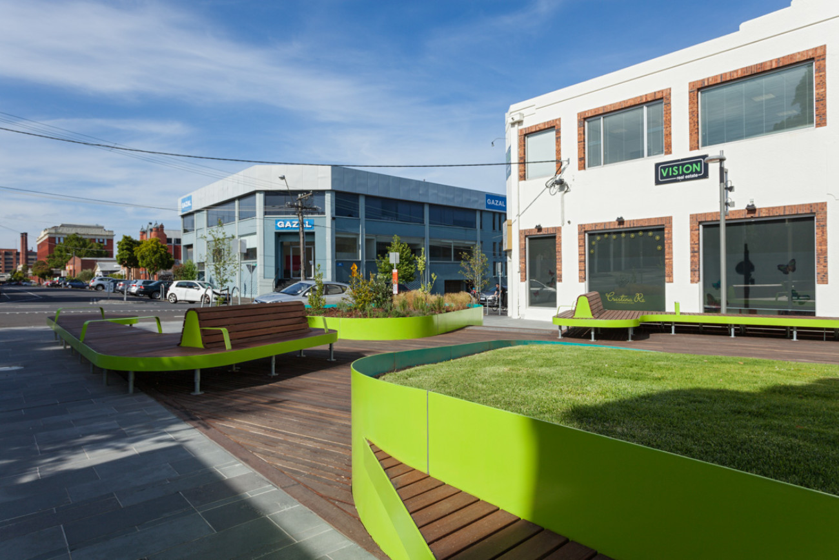Urban Initiatives was engaged to undertake the detailed design and documentation of this small urban park for the City of Yarra. Council’s Open Space Planning and Design Unit had championed the reclamation of road space for parkland and devised a preliminary concept for the park.
The project brief called for a high-quality, flexible park space which would improve the environmental quality of the site and create a contemporary space that reflected the distinct character of Collingwood. Maintaining pedestrian and cyclist permeability through the site and an active interface to adjoining retail premises was critical. The commission required the resolution of a range of issues related to site levels, flooding, access and safety, and the impact of the park on adjacent properties.
The raised lawn area provides space for passive recreation and a reprieve from the surrounding hardscape. Planting choices recognise the importance of establishing local food sources and encourage social engagement through potentially shared edible plantings. The design also integrates rain-gardens, other water-sensitive urban design (WSUD) features and subtle, low-energy lighting solutions. Site disturbance and landfill were minimised by working to existing levels. New materials were locally sourced where possible. Local mitigation of the urban heat island effect was also a key driver.
The project benefitted from early participation by the local community on a potentially divisive proposal to close a street and lose car parking spaces. Effective consultation also helped to engender a sense of ownership of the park, resulting in an open space that is highly valued by residents and local businesses.
Location
Collingwood, Victoria
Role
Lead Consultant
Client
City of Yarra
Construction Budget
$800K
Collaboration
City of Yarra. Andrew Gibbs Furniture
Traditional Owners
Wurundjeri People

